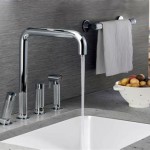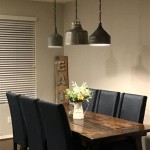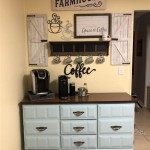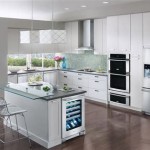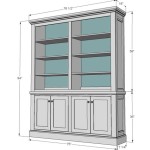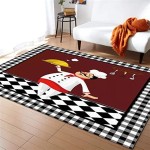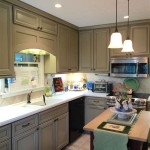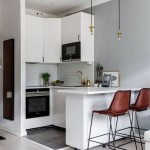Designing the perfect kitchen can be a complicated process. Between choosing the right appliances, deciding on a color scheme, and making sure there’s enough storage, there can be a lot to consider. Additionally, the layout of the kitchen needs to be taken into account. A well-designed kitchen layout can make cooking and entertaining much easier. Here are some tips to help you create the perfect kitchen layout.
Analyzing Your Kitchen’s Space
The first step to creating the perfect kitchen layout is to analyze the space. Measure the length and width of the kitchen, as well as the ceiling height. Make sure to measure any doors, windows, and other obstacles that may impact the layout. Additionally, take note of any plumbing, electrical, and gas lines that may need to be worked around.
Creating a Functional Triangle
The core elements of any kitchen, such as the refrigerator, stove, and sink, should form a triangle. This allows for easy movement between the areas and makes cooking and cleaning much simpler. Ideally, the triangle should be no larger than 26 feet, and the sides should be no longer than 8 feet.
Planning for Storage
Storage can often be overlooked when designing a kitchen layout. However, it’s important to plan for storage to make sure everything has a place and to keep the space organized. Consider adding wall-mounted cabinets and shelving, as well as built-in drawers and cupboards.
Choosing the Right Appliances
The type of appliances you choose will also have an impact on the kitchen layout. Make sure to choose appliances that are the right size for the space and that fit within the overall design. Additionally, consider energy-efficient appliances to help reduce energy costs.
Prioritizing Safety and Accessibility
Safety and accessibility are important considerations when designing a kitchen layout. Make sure to include plenty of lighting and ensure that the appliances and cabinets are easy to access. Additionally, consider adding safety features such as non-slip flooring and child-proof locks.
Seeking Professional Help
If you’re feeling overwhelmed with the process of designing a kitchen layout, it may be beneficial to seek professional help. A kitchen designer can help you create a plan that is tailored to your needs and budget. They can also provide advice and guidance on the best layout for your kitchen.















Related Posts

