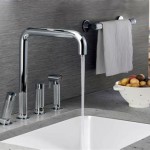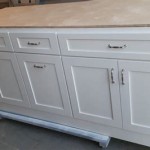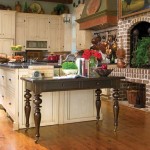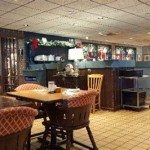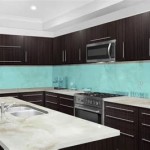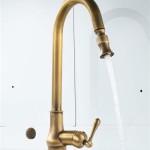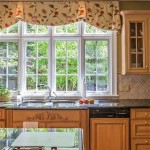When it comes to creating a kitchen design, the layout of the room is essential. There are a variety of kitchen layout ideas that can be used to make the most of the space available. Whether you’re looking to create a more open and inviting atmosphere or simply make the most of the existing space, there are several factors to consider when planning out your ideal kitchen layout.
Kitchen Layouts
The most common kitchen layout is the galley kitchen. This layout consists of two parallel walls with a walkway in between them. This setup is great for those who don’t have a lot of space, as it minimizes the amount of walking required to get from one side of the kitchen to the other. It also allows for counter space on both sides, which can be great for meal preparation.
The L-shaped kitchen is another popular layout. This is ideal for those who have a lot of space, as it creates a large work triangle. The work triangle consists of the stove, refrigerator, and sink, as these are usually the three most used appliances. This layout allows for plenty of counter space, which is great for meal prep and entertaining.
The U-shaped kitchen is perfect for those who have plenty of space. This layout consists of three walls with an island in the middle. This allows for plenty of counter space, as well as storage. This layout also allows for a lot of flexibility when it comes to the appliances and accessories used.
Kitchen Islands
Kitchen islands are becoming increasingly popular, as they provide extra counter space and storage. They can also be used to define the kitchen layout, as they can be placed in the middle of the room to separate the counter space from the other areas. Kitchen islands can also be used as a breakfast bar, which is great for quick meals or entertaining.
Kitchen islands can also be used for additional seating, which is great for larger families or those who entertain often. An island with seating can also be used as a gathering space for family and friends. The additional counter space and storage also allows for more meal preparation options.
Storage Solutions
Storage is essential in any kitchen, as it helps to keep clutter at a minimum. There are many storage solutions that can be incorporated into any kitchen layout, such as pantries, cabinets, and drawers. Pantries provide extra storage space for non-perishable items, while cabinets and drawers are great for storing smaller items such as utensils, dishes, and spices.
Open shelving is also becoming increasingly popular, as it provides additional storage space while also creating an open and inviting atmosphere. Open shelving can be used to store dishes, cookbooks, and other kitchen essentials, while also giving the space a more airy feel.
Lighting
Lighting is also an important factor when it comes to kitchen layout ideas. Proper lighting can provide a more inviting atmosphere, as well as making it easier to see when preparing meals. Task lighting, such as under-cabinet lighting, is great for providing extra illumination for meal preparation.
Natural light is also a great way to brighten up a kitchen, as it can help to make the space feel more inviting. Skylights and windows can be used to bring in natural light, which can help to make the space feel more open and airy. Accent lighting can also be used to highlight certain elements in the kitchen, such as artwork or a backsplash.




/EnglishCottageTudorStyleKitchen-5a0cb901482c520037a13f55.jpg)

:max_bytes(150000):strip_icc()/MLID_Liniger-84-d6faa5afeaff4678b9a28aba936cc0cb.jpg)
/AMI089-4600040ba9154b9ab835de0c79d1343a.jpg)







Related Posts

