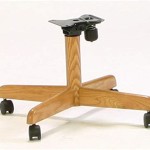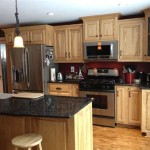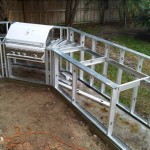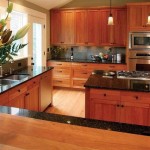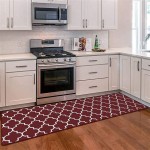When planning the layout and design of your kitchen, you may want to consider an L-shaped kitchen. This type of kitchen layout offers several benefits, including increased counter space, improved storage, and a better workflow. In this article, we’ll explore some of the advantages of an L-shaped kitchen, and give you tips on how to make the most of this layout.
Advantages of an L-Shaped Kitchen Layout
An L-shaped kitchen provides an efficient workflow, with the sink, refrigerator, and stove all within easy reach. This helps to create a more organized and efficient kitchen environment, as you can move freely between the three areas. The L-shaped layout also offers more counter space, so you can prep meals with ease. This layout is also ideal for entertaining, as it offers plenty of room for guests to gather and mingle.
An L-shaped kitchen also provides more storage space than a traditional kitchen layout. This is because the corner of the L-shape allows you to use storage solutions such as corner cabinets, which are often wasted space in other kitchen designs. Additionally, this layout allows you to easily add an island or peninsula, which provides additional storage and counter space.
Tips for Making the Most of an L-Shaped Kitchen Layout
When planning your L-shaped kitchen, it’s important to keep the workflow and storage in mind. Make sure that the three main areas – the refrigerator, sink, and stove – are within easy reach of each other. You may also want to consider adding an island or peninsula to the layout, as this will provide additional counter space and storage.
When it comes to storage, take advantage of the corner cabinets provided by the L-shape. These cabinets are often wasted space in other kitchen designs, but can be used to store pots, pans, and other kitchen items. Additionally, you may want to consider adding additional storage solutions such as pull-out shelves, lazy Susans, and spice racks.
Finally, when it comes to lighting, make sure that you have plenty of natural light in the kitchen. This will help to create a more comfortable and inviting atmosphere, and will also make the kitchen more energy efficient. Consider adding a window above the sink, or adding a skylight to the ceiling.
Conclusion
An L-shaped kitchen layout offers several benefits, including increased counter space, improved storage, and a better workflow. When planning your kitchen, make sure to keep the workflow and storage in mind, and take advantage of the corner cabinets provided by the L-shape. Additionally, make sure to add plenty of natural lighting to create a more inviting atmosphere. With these tips, you can make the most of an L-shaped kitchen layout.



![43 Brilliant LShaped Kitchen Designs 2020 [A Review On Kitchen Trends]](https://i2.wp.com/ashleywinndesign.com/wp-content/uploads/2018/10/13-1.jpg?resize=825%2C954&ssl=1)





:max_bytes(150000):strip_icc()/sunlit-kitchen-interior-2-580329313-584d806b3df78c491e29d92c.jpg)





Related Posts

