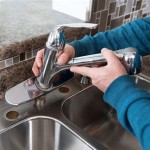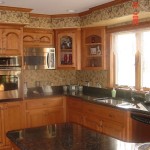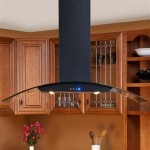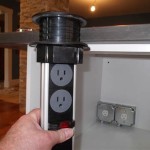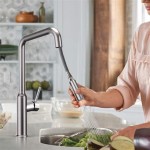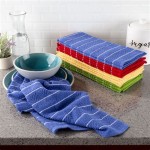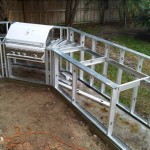Making the Most of Islands for Kitchens and Bathrooms
Kitchen and bathroom islands have evolved from simple work surfaces to sophisticated design elements that greatly enhance functionality, storage, and aesthetics. When thoughtfully planned and executed, an island can become the heart of the kitchen or a serene focal point in the bathroom. Optimizing the use of islands requires careful consideration of space, layout, purpose, and the needs of the user.
This article explores key factors in maximizing the potential of islands in both kitchen and bathroom environments, providing insights into design considerations, functionality, and essential features. By understanding the possibilities, homeowners and designers can create islands that are not only visually appealing but also highly practical and efficient.
Optimizing Kitchen Island Functionality
The kitchen island is a multifaceted element that can serve numerous purposes. It can be a prep station, a dining area, a storage hub, and a social gathering spot. Maximizing its functionality requires considering the kitchen's overall layout and how the island will integrate into the workflow.
One crucial consideration is the size and shape of the island. For smaller kitchens, a compact island or even a rolling cart island might be more appropriate to avoid overcrowding. Larger kitchens can accommodate more substantial islands with multiple zones. The shape should complement the kitchen's layout; a rectangular island often works well in galley kitchens, while an L-shaped or curved island can be a striking addition to more open spaces.
Incorporating appliances into the island design is a common way to enhance its functionality. Sinks, dishwashers, cooktops, and even wine refrigerators can be integrated, creating dedicated zones for specific tasks. When including appliances, it's essential to ensure proper plumbing and electrical connections are planned and installed correctly. Adequate counter space around the appliances is also crucial for safe and efficient use.
Storage is another critical aspect of kitchen island design. Cabinets, drawers, open shelving, and pull-out organizers can be incorporated to maximize storage capacity. Consider the types of items that will be stored in the island and design the storage solutions accordingly. For example, deep drawers are ideal for storing pots and pans, while spice racks and utensil holders can keep cooking essentials within easy reach. Open shelving can be used to display decorative items or frequently used cookbooks.
The countertop material is another essential consideration. Durability, ease of maintenance, and aesthetic appeal should all be factored into the decision. Popular choices include granite, quartz, marble, butcher block, and stainless steel. Each material has its own unique characteristics, and the best choice will depend on the homeowner's preferences and the island's primary use.
Finally, ensuring adequate lighting around the island is important for both functionality and ambiance. Pendant lights are a popular choice for providing task lighting over the work area. Recessed lighting can also be used to illuminate the surrounding space. Consider adding under-cabinet lighting to highlight the countertop and create a warm and inviting atmosphere.
Designing Functional Bathroom Islands
Bathroom islands are becoming increasingly popular, particularly in larger master bathrooms. Unlike kitchen islands, bathroom islands tend to prioritize storage, grooming, and relaxation. They provide a space for organizing toiletries, applying makeup, and even enjoying a quiet moment of solitude.
When designing a bathroom island, the available space is a primary consideration. The island should be appropriately sized to fit within the bathroom without impeding movement. A general rule of thumb is to leave at least 36 inches of clearance around the island to allow for comfortable passage. In smaller bathrooms, a narrow console table or a repurposed dresser can serve as a functional and stylish island alternative.
Storage is a key function of a bathroom island. Cabinets, drawers, and open shelving can be incorporated to organize toiletries, towels, and other bathroom essentials. Consider the types of items that will be stored in the island and design the storage solutions accordingly. Shallow drawers are ideal for storing makeup and skincare products, while deeper drawers can accommodate larger items such as hair dryers and curling irons. Open shelving can be used to display decorative items or to store frequently used towels and washcloths.
Mirrors and lighting are essential components of a well-designed bathroom island. A large mirror placed above the island can create the illusion of more space and provide a functional surface for grooming. Adequate lighting is crucial for tasks such as applying makeup and shaving. Consider incorporating sconces, pendant lights, or recessed lighting to provide sufficient illumination.
Seating can also be incorporated into the bathroom island design. A comfortable stool or chair can provide a place to sit while applying makeup, styling hair, or simply relaxing. Be sure to choose seating that is appropriately sized for the island and that complements the overall style of the bathroom.
The countertop material is another important consideration. Durability, water resistance, and aesthetic appeal are all factors to consider. Popular choices include quartz, granite, marble, and solid-surface materials. Each material has its own unique characteristics, and the best choice will depend on the homeowner's preferences and the bathroom's overall design.
Plumbing Considerations are also paramount when designing a bathroom island. If the island includes a sink or other plumbing fixtures, it's essential to ensure that the plumbing is properly installed and connected to the existing plumbing system. This may require the assistance of a licensed plumber. Consider the placement of the plumbing fixtures and design the island accordingly to ensure that they are easily accessible and functional.
Essential Features and Design Considerations
Regardless of whether the island is in the kitchen or the bathroom, several essential features and design considerations should be taken into account to maximize its functionality and aesthetic appeal.
Electrical Outlets: Integrating electrical outlets into the island design is crucial for powering appliances, charging devices, and providing convenient access to electricity. Outlets should be strategically placed to be easily accessible without detracting from the island's aesthetic appeal. Consider using outlets with USB ports for charging mobile devices.
Ventilation: If the island includes a cooktop, adequate ventilation is essential to remove smoke, fumes, and odors. A downdraft ventilation system can be integrated into the island, or a range hood can be installed above the cooktop. Proper ventilation is crucial for maintaining air quality and preventing the buildup of grease and grime.
Material Choices: The materials used to construct the island should be durable, easy to maintain, and aesthetically pleasing. Choose materials that complement the overall style of the kitchen or bathroom. Consider using a combination of materials to add visual interest and texture.
Ergonomics: The height of the island should be appropriate for the intended use. A standard countertop height is typically 36 inches, but a taller height may be more comfortable for individuals who are taller or who prefer to stand while working. Consider incorporating different countertop heights for different tasks, such as a lower height for food preparation and a higher height for dining.
Aesthetics: The island should be visually appealing and complement the overall design of the kitchen or bathroom. Consider the color, style, and materials of the surrounding space when designing the island. Add decorative elements, such as hardware, lighting, and accessories, to personalize the space and make it feel more inviting.
Accessibility: Design the island to be accessible for all users, including those with disabilities. Ensure that there is adequate clearance around the island for wheelchairs or other mobility devices. Consider incorporating adjustable-height countertops or other features to make the island more accessible for individuals with limited mobility.
Sustainability: Consider using sustainable materials and practices when designing and building the island. Choose materials that are environmentally friendly, such as bamboo, recycled glass, or reclaimed wood. Incorporate energy-efficient appliances and lighting to reduce energy consumption. Implementing sustainable design principles can help create a healthier and more environmentally responsible space.
By carefully considering these essential features and design considerations, homeowners and designers can create an island that is not only functional and aesthetically pleasing but also sustainable and accessible for all users. A well-designed island can transform the kitchen or bathroom into a more efficient, comfortable, and enjoyable space.

Plan Ahead To Get The Most Out Of Your Kitchen Island

The Practical Details Of Kitchen Islands Fine Homebuilding

40 Kitchen Island Ideas To Upgrade Your Space Cabinet Kings

How Big Should A Kitchen Be To Comfortably Fit An Island

Kitchen Island Ideas Sizing Seating Appliances Much More

Inspiring Kitchen Island Ideas The Home Depot

10 Modern Kitchen Island Ideas Atlas Plan

Kitchen Island Ideas Sizing Seating Appliances Much More

How To Build A Diy Kitchen Island House By The Bay Design

40 Kitchen Island Ideas To Upgrade Your Space Cabinet Kings
Related Posts

