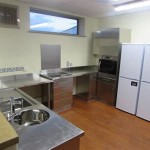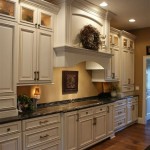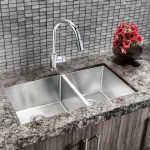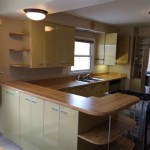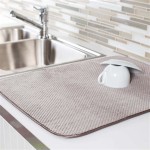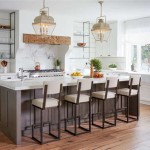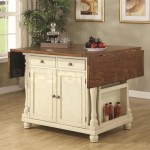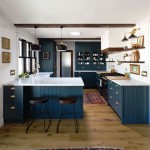Model Home Kitchens: A Guide To Smart Designer Choices
Model home kitchens serve as powerful marketing tools in the real estate industry. They are carefully crafted spaces designed to showcase the potential lifestyle offered within a new home. Unlike kitchens designed for specific individuals, model home kitchens must appeal to a broad audience, often representing aspirational designs and incorporating the latest trends. Understanding the principles behind their design can provide valuable insights for anyone looking to renovate or build a kitchen from the ground up.
A key element in designing an effective model home kitchen is understanding the target demographic for the specific community or development. This information informs every decision, from the overall style to the selection of appliances and finishes. A kitchen designed for a young, family-oriented neighborhood will differ significantly from one targeting empty nesters or luxury homebuyers. Factors such as budget constraints, expected entertaining habits, and desired levels of functionality all play a role in the design process.
The initial design stage typically involves creating a floor plan that optimizes space and functionality. Considerations include traffic flow, work zones (cooking, cleaning, and preparation), and the placement of major appliances. Designers aim to create a kitchen that feels both spacious and efficient, maximizing storage without sacrificing aesthetics. This often involves incorporating features such as pull-out shelving, pantry organizers, and strategically placed islands or peninsulas.
Once the layout is finalized, attention turns to the selection of materials and finishes. Cabinets are a crucial element, as they significantly impact the overall look and feel of the kitchen. Popular choices in model homes include shaker-style cabinets, known for their clean lines and versatility, and slab-front cabinets, which offer a more contemporary aesthetic. The finish is equally important, with neutral colors such as white, gray, and beige being favored for their broad appeal and ability to complement a wide range of design styles. However, accent colors may be introduced through backsplashes, hardware, or accessories to add visual interest.
Countertops are another key design consideration. Quartz and granite are commonly used in model homes due to their durability, aesthetic appeal, and perceived value. These materials offer a wide range of colors and patterns, allowing designers to create a countertop that complements the cabinets and overall kitchen design. The backsplash provides an opportunity to add personality and visual interest to the space. Common choices include subway tile, glass tile, and decorative stone. The backsplash is often used to introduce a pop of color or a subtle pattern that ties the entire kitchen together.
Appliances are selected to reflect the target demographic's lifestyle and budget. In luxury model homes, high-end appliances with advanced features are often showcased. These may include professional-grade ranges, built-in refrigerators, and wine coolers. In more moderately priced homes, stainless steel appliances are typically chosen for their durability and modern aesthetic. The placement of appliances is carefully considered to maximize efficiency and create a seamless workflow. For example, the refrigerator, sink, and cooktop are often arranged in a work triangle to minimize steps during meal preparation.
Lighting plays a crucial role in creating a welcoming and functional kitchen. A combination of ambient, task, and accent lighting is typically used to illuminate the space effectively. Ambient lighting provides overall illumination, while task lighting focuses on specific work areas, such as the countertop and sink. Accent lighting is used to highlight architectural features or decorative elements. Under-cabinet lighting is a popular choice in model homes, as it provides both task lighting and a subtle glow that enhances the overall ambiance.
Hardware and fixtures are often considered the jewelry of the kitchen. These small details can have a significant impact on the overall look and feel of the space. Cabinet hardware, such as knobs and pulls, are selected to complement the cabinet style and finish. Faucets and sinks are chosen for their functionality and aesthetic appeal. In recent years, touchless faucets have become increasingly popular in model homes, as they offer both convenience and improved hygiene.
Key Point 1: Maximizing Space and Functionality
Model home kitchens prioritize efficient space utilization and functional design. This is achieved through thoughtful floor planning, strategic appliance placement, and the incorporation of smart storage solutions. The goal is to create a kitchen that feels both spacious and easy to navigate, regardless of its actual size. Islands and peninsulas are frequently used to create additional counter space and seating, while also serving as a visual divider between the kitchen and adjacent living areas.
The work triangle, a concept that connects the refrigerator, sink, and cooktop, remains a relevant design principle. By minimizing the distance between these three key work zones, designers can create a more efficient and ergonomic kitchen. However, modern kitchen designs often incorporate multiple work zones to accommodate different tasks and multiple users. This may involve creating separate areas for food preparation, baking, and beverage service.
Storage is a critical element in any kitchen, but it is particularly important in a model home, where the kitchen must appear organized and clutter-free. Designers utilize a variety of storage solutions to maximize space and keep items within easy reach. These may include pull-out shelves, pantry organizers, spice racks, and utensil dividers. Vertical storage is also often used to take advantage of unused wall space. Tall cabinets, open shelving, and hanging pot racks can all help to increase storage capacity without sacrificing valuable counter space.
Ergonomics is another important consideration in kitchen design. Designers strive to create a kitchen that is comfortable and easy to use for people of all ages and abilities. This involves selecting appliances and countertops that are at the appropriate height, and ensuring that there is adequate space for movement and maneuverability. Universal design principles may also be incorporated to make the kitchen more accessible to people with disabilities. This may include features such as lever handles, pull-down shelves, and roll-under sinks.
Key Point 2: Appealing to a Broad Audience
The design of a model home kitchen must appeal to a wide range of potential buyers. This requires a careful balance between current trends and timeless design principles. Designers typically avoid overly personalized or trendy designs that may alienate potential buyers. Instead, they opt for neutral colors, classic styles, and versatile materials that can be easily customized to suit individual preferences.
Neutral color palettes are a staple in model home kitchens. White, gray, and beige are popular choices for cabinets, countertops, and backsplashes. These neutral colors create a clean and airy feel, while also providing a blank canvas for potential buyers to add their own personal touches. Accent colors can be introduced through accessories, such as dishware, linens, and artwork. These accents can be easily changed to reflect current trends or to appeal to different demographics.
Classic design styles, such as shaker and traditional, are often favored for their timeless appeal. These styles are less likely to go out of style quickly, and they can be easily adapted to suit different tastes. Contemporary design styles are also popular, but they are typically toned down to avoid being too polarizing. For example, a contemporary kitchen may feature clean lines and minimalist details, but it will still incorporate elements of warmth and texture to create a welcoming atmosphere.
The selection of materials and finishes is also carefully considered to appeal to a broad audience. Durable and low-maintenance materials are typically chosen for their practicality and longevity. Quartz and granite are popular choices for countertops, as they are both beautiful and resistant to scratches and stains. Stainless steel appliances are also a common choice, as they are both stylish and durable. The goal is to create a kitchen that looks good and is easy to maintain, appealing to the practical needs of potential buyers.
Key Point 3: Showcasing a Lifestyle
A model home kitchen is not just a functional space; it is also a showcase for a particular lifestyle. Designers use the kitchen to create a narrative about how potential buyers can live and entertain in their new home. This involves staging the kitchen with carefully selected accessories and decor that convey a sense of warmth, comfort, and style. The goal is to create an emotional connection with potential buyers, allowing them to envision themselves living and enjoying the space.
The layout of the kitchen is often designed to promote social interaction and entertaining. Islands and peninsulas with seating are frequently used to create a gathering space where family and friends can congregate while meals are being prepared. Open floor plans that connect the kitchen to the dining room and living room are also popular, as they create a seamless flow between these spaces. This allows for easy communication and interaction between people in different areas of the home.
The appliances and features of the kitchen are often selected to reflect the target demographic's lifestyle. For example, a kitchen designed for a young family may include features such as a breakfast bar, a large pantry, and a durable flooring material. A kitchen designed for empty nesters may include features such as a wine cooler, a gourmet cooktop, and a spacious outdoor patio for entertaining. The goal is to create a kitchen that is tailored to the specific needs and desires of the target demographic.
The overall ambiance of the kitchen is also carefully considered to create a welcoming and inviting space. Lighting plays a crucial role in creating the desired atmosphere. Warm, inviting lighting is typically used to create a cozy and comfortable feel. Natural light is also maximized whenever possible. Accessories such as plants, artwork, and decorative objects are used to add personality and style to the kitchen. The goal is to create a kitchen that feels both functional and aesthetically pleasing, showcasing the potential lifestyle that the new home offers.

16 Modern Kitchen Design Ideas For Your Home

Modern Kitchen Design Guide On Smart Technology

140 Modular Kitchen Designs At Best S Designcafe

16 Modern Kitchen Design Ideas For Your Home

32 Small Kitchen Interior Design Ideas And Academy

10 Modern Small Kitchen Ideas For Compact Homes

Modern Kitchen Design Guide Tips

Small Kitchen Design Ideas Modern Style 2025 Oppein

140 Modular Kitchen Designs At Best S Designcafe

Kitchen Designs 704 Modular Design Ideas In 2025 Interiors For Every Style
Related Posts

