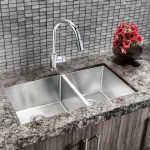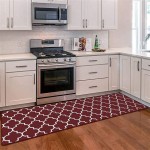Normal Width Of Kitchen Countertops: A Comprehensive Guide
The kitchen countertop serves as a central hub for food preparation, cooking, and often, as a social gathering space. Ensuring the correct countertop width is crucial for both functionality and aesthetics. This article will delve into the standard widths of kitchen countertops, factors influencing the choice, and considerations for specialized situations.
Standard Countertop Widths
The generally accepted standard width for kitchen countertops is 25 inches (63.5 centimeters). This measurement provides sufficient depth for most food preparation tasks and comfortably accommodates standard-sized kitchen appliances like blenders, toasters, and coffee makers. The 25-inch depth also allows for a slight overhang of approximately 1 inch beyond the face of standard base cabinets, typically 24 inches deep. This overhang helps protect the cabinet doors and drawers from spills and drips.
While 25 inches is the most common width, variations exist depending on the design and intended use of the countertop. In some cases, a narrower countertop width, such as 24 inches (61 centimeters), might be employed. This could be suitable for smaller kitchens where space is limited or in areas where the countertop primarily serves a decorative purpose rather than a functional one. However, reducing the width significantly can compromise the usability of the countertop.
Conversely, wider countertops are often used in islands or peninsulas to provide ample workspace and seating. These can range from 30 inches (76.2 centimeters) to even 40 inches (101.6 centimeters) or more, particularly if they incorporate breakfast bars or are designed to accommodate appliances installed directly within the countertop, such as cooktops or sinks.
The depth of the base cabinets directly influences the final countertop width. While 24 inches is standard, some custom cabinets may be deeper or shallower, requiring adjustments to the countertop dimension. Pre-fabricated countertops are often produced with the standard 25-inch dimension in mind for ease of installation onto standard base cabinets.
Factors Influencing Countertop Width Choice
Several factors contribute to the ideal countertop width for a particular kitchen. These factors can be categorized into space constraints, functional needs, aesthetic considerations, and installation specifics.
Space Constraints: The size and layout of the kitchen are primary determinants of countertop width. In smaller kitchens, maximizing usable floor space is essential. A narrower countertop can free up valuable walking space and prevent the kitchen from feeling cramped. Conversely, larger kitchens can accommodate wider countertops, allowing for more expansive workspaces and enhanced design possibilities.
Functional Needs: The intended use of the countertop significantly impacts the required width. If the countertop is primarily used for food preparation, a wider surface is beneficial, providing ample space for chopping, mixing, and assembling ingredients. If the countertop serves as a bar or casual dining area, sufficient width is needed to comfortably accommodate seating and provide legroom. Considerations should also be given to the placement of appliances on the countertop. Larger appliances will dictate greater countertop depth. The location of sinks, cooktops, and other built-in features also plays a crucial role in determining the appropriate width to ensure proper installation and functionality.
Aesthetic Considerations: Countertop width also contributes to the overall aesthetic of the kitchen. A wider countertop can create a more luxurious and spacious feel, while a narrower countertop can lend a more streamlined and minimalist appearance. The proportions of the countertop relative to the base cabinets and surrounding elements should also be considered to achieve a visually balanced design. The material selected for the countertop can influence the perceived need for width. For example, intricate natural stone countertops may benefit from a slightly wider dimension to highlight their unique patterns and veining.
Installation Specifics: The installation process and any associated structural limitations can influence the feasible countertop width. Existing plumbing, electrical wiring, or structural supports may restrict the dimensions of the countertop. Careful planning and coordination with installers are essential to ensure a smooth and successful installation. Understanding the support requirements of the selected countertop material is also crucial. Heavier materials like granite or concrete may necessitate stronger structural support, potentially impacting the allowable width and overhang.
Considerations for Specialized Situations
Beyond standard kitchen configurations, specialized situations require tailored countertop width considerations to optimize functionality and aesthetics. These situations often involve islands, peninsulas, breakfast bars, and countertops designed for accessibility.
Kitchen Islands and Peninsulas: Kitchen islands and peninsulas often serve multiple purposes, including food preparation, dining, and socializing. As a result, these countertops typically require greater width than standard countertops. A common design involves creating a two-tiered island or peninsula, with a lower section for food preparation and a raised section for bar seating. The lower section typically maintains a standard 25-inch depth, while the raised section can extend further, often to 36 inches (91.4 centimeters) or more, to provide comfortable legroom for bar stools.
Breakfast Bars: Breakfast bars often require a deeper countertop to accommodate seating and legroom comfortably. A minimum depth of 15 inches (38.1 centimeters) is generally recommended for a breakfast bar overhang, providing adequate space for knees and legs. Depending on the style of seating and the overall design, a greater depth may be necessary. The countertop material also influences the support requirements for the overhang. Materials like solid surface or quartz typically require less support than heavier materials like granite or concrete.
Accessibility: For kitchens designed to accommodate individuals with disabilities or mobility limitations, countertop width considerations are crucial to ensure accessibility and ease of use. A deeper countertop can provide more space for maneuvering wheelchairs or other mobility aids. Additionally, the height of the countertop should be carefully considered to allow for comfortable reach and use. The Americans with Disabilities Act (ADA) provides guidelines for accessible countertop heights and clearances, which should be consulted during the design process.
In conclusion, determining the correct normal width of kitchen countertops involves a multifaceted approach, taking into account space constraints, functional needs, aesthetic considerations, and installation specifics. While 25 inches is the standard, variations are common based on the specific requirements of the kitchen. Careful planning and consideration of these factors will ensure the creation of a functional and visually appealing kitchen space.

What Is The Standard Width Of A Kitchen Countertop Hunker Düzenleme

Standard Kitchen Counter Depth Ehow Cabinet Dimensions Countertops

A Homeowner S Guide To Kitchen Counter Height And Depth

How To Measure Countertops And Get It Right The First Time Around

What Is The Standard Depth Of Countertops Lx Hausys

Countertop Design Comfortable Working Heights Widths Remodeling Tips Dreammaker Bath Kitchen

What Is The Standard Depth Of Kitchen Countertops

What Is The Standard Width Of A Kitchen Countertop Hunker

What Is The Standard Depth Of Kitchen Countertops

Standard Kitchen Countertop Height And Depth Choosing The Best Match Lx Hausys
Related Posts








