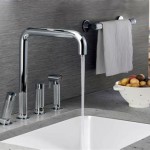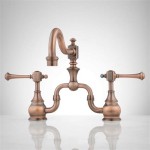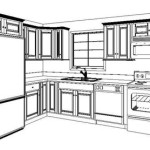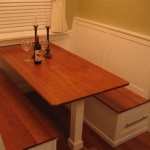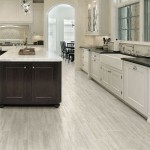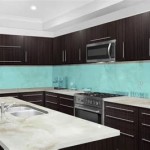Open Concept Kitchen Island Ideas: Functionality and Design
The open concept kitchen has become a staple in modern home design, prized for its seamless integration with living and dining spaces. At the heart of many of these designs lies the kitchen island, serving as a multifaceted hub for cooking, dining, socializing, and storage. Selecting the right kitchen island for an open concept space requires careful consideration of both functionality and aesthetics. This article will explore various open concept kitchen island ideas, delving into key design principles and practical considerations to help homeowners create a space that is both beautiful and efficient.
Maximizing Functionality in Open Kitchen Islands
In an open concept kitchen, the island often takes on multiple roles. Prioritizing functionality is crucial to ensuring the island serves its intended purpose effectively. Consider the primary needs of the household when determining the features to incorporate into the island’s design.
One of the most common functionalities is food preparation. Ample counter space is essential for chopping, mixing, and assembling ingredients. Integrating a sink into the island transforms it into a dedicated prep station, allowing for easy cleanup and streamlining the cooking process. A pull-out trash and recycling bin beneath the sink further enhances efficiency.
For those who enjoy cooking elaborate meals or entertaining frequently, incorporating a cooktop into the island can be a valuable addition. This allows the cook to interact with guests while preparing food. However, it is vital to ensure proper ventilation with a suitable range hood above the island. The placement of the cooktop should also consider safety and accessibility, with adequate space around it to prevent accidents.
Storage is another critical aspect of a functional kitchen island. Cabinets, drawers, and open shelving can be incorporated to maximize storage space. Drawers are ideal for storing utensils, cookware, and small appliances, while cabinets can accommodate larger items such as pots and pans. Open shelving provides a visually appealing way to display cookbooks, decorative items, or everyday essentials.
The size of the island should be carefully considered in relation to the overall size of the kitchen and the surrounding living spaces. A too-large island can impede movement and make the kitchen feel cramped, while a too-small island may not provide sufficient functionality. Aim for a balance that allows for comfortable circulation around the island and adequate workspace.
Seating is another important consideration. Islands often serve as a casual dining area or a place for guests to gather while the host is cooking. Counter-height stools are a popular choice, providing a comfortable seating option for adults. The number of seats should be proportionate to the size of the island and the overall seating needs of the household. Overhangs are crucial for legroom, allowing for comfortable seating. Typically, a 12-inch overhang is recommended for counter-height seating.
Electrical outlets are essential for plugging in small appliances, charging devices, and powering task lighting. Strategically place outlets along the sides of the island to provide easy access to power without disrupting the aesthetic of the design. Consider incorporating USB ports for added convenience.
Finally, consider the island's impact on the overall workflow of the kitchen. The island should be positioned to facilitate efficient movement between the sink, stove, and refrigerator. The "kitchen triangle" concept emphasizes the importance of creating a logical and ergonomic layout to minimize unnecessary steps and maximize efficiency.
Aesthetic Considerations for Open Concept Kitchen Islands
Beyond functionality, the aesthetic appeal of a kitchen island is paramount in an open concept space. The island should complement the overall design of the kitchen and the surrounding living areas, creating a cohesive and visually pleasing environment.
The choice of materials plays a significant role in the island's aesthetic impact. Countertops are a key element, and numerous options are available, each with its own unique characteristics. Granite and quartz are popular choices for their durability and aesthetic appeal. Marble offers a luxurious look but requires more maintenance. Butcher block provides a warm and natural feel, while concrete offers a modern and industrial aesthetic. The material should be selected based on the desired style, budget, and maintenance requirements.
Cabinetry is another important design element. The style and finish of the cabinets should complement the overall kitchen design. Options range from traditional raised-panel cabinets to sleek and modern flat-panel designs. The color of the cabinets can also have a significant impact on the overall aesthetic. White and gray are popular choices for their versatility, while darker colors can add drama and sophistication. Consider the lighting when selecting cabinet colors, as darker colors may require more lighting to prevent the space from feeling too dark.
The shape of the island can also contribute to its aesthetic appeal. Rectangular islands are the most common, but other shapes, such as L-shaped or curved islands, can add visual interest and create a more unique design. The shape should be chosen based on the available space and the desired functionality.
Lighting plays a crucial role in highlighting the island's design and creating a welcoming atmosphere. Pendant lights are a popular choice for illuminating the island countertop. These lights can be selected to complement the overall style of the kitchen and add a decorative touch. Recessed lighting can be used to provide ambient lighting and highlight the island's features. Under-cabinet lighting can illuminate the countertop and provide task lighting for food preparation.
Consider incorporating decorative elements to personalize the island and enhance its aesthetic appeal. Displaying decorative objects, such as vases, bowls, or cookbooks, can add personality and visual interest. A small herb garden on the island can add a touch of greenery and provide fresh herbs for cooking. Artwork or photographs can also be displayed to personalize the space.
The integration of the island with the surrounding living spaces is essential for creating a cohesive design. Choose materials and colors that complement the existing decor. Consider extending the flooring from the kitchen into the living areas to create a seamless transition. The island should serve as a visual bridge between the kitchen and the living spaces, creating a unified and harmonious environment.
Pay attention to the details when designing the island. Hardware, such as knobs and pulls, can have a significant impact on the overall aesthetic. Choose hardware that complements the style of the cabinets and the overall design of the kitchen. Backsplashes can also add visual interest and protect the walls from splashes and spills. Choose a backsplash that complements the countertops and cabinets.
Specific Open Concept Kitchen Island Design Ideas
Numerous design ideas can be adapted to suit different styles and preferences. These examples offer inspiration for creating a customized open concept kitchen island.
The Farmhouse Island: This design emphasizes natural materials and a rustic aesthetic. Butcher block countertops, shiplap siding, and open shelving are common features. Consider incorporating a farmhouse sink into the island and adding vintage-inspired hardware.
The Modern Minimalist Island: This design focuses on clean lines, sleek surfaces, and a minimalist aesthetic. Quartz countertops, flat-panel cabinets, and stainless steel appliances are common features. Consider incorporating handleless cabinets and integrated lighting for a seamless look.
The Industrial Island: This design embraces raw materials and an urban aesthetic. Concrete countertops, exposed brick, and metal accents are common features. Consider incorporating a reclaimed wood base and industrial-style pendant lights.
The Coastal Island: This design evokes a relaxed and breezy atmosphere. White cabinets, light-colored countertops, and nautical-inspired accents are common features. Consider incorporating beadboard paneling and adding seashell decorations.
The Two-Tiered Island: This design features a raised countertop section for seating and a lower countertop section for food preparation. This design is ideal for separating the cooking area from the seating area and creating a more formal dining space.
The Waterfall Island: This design features a countertop that extends down the sides of the island, creating a seamless and dramatic effect. This design is ideal for showcasing a beautiful countertop material, such as marble or granite.
The Peninsula Island: This design features an island that is attached to a wall or cabinet, creating a peninsula shape. This design is ideal for smaller kitchens where a full island may not be feasible.
When selecting an open concept kitchen island design, consider the overall style of your home and your personal preferences. The island should be a reflection of your individual taste and lifestyle. By carefully considering both functionality and aesthetics, you can create a kitchen island that is both beautiful and practical, enhancing the enjoyment of your open concept space.
21 Open Concept Kitchen Ideas To Maximize Space Style Vevano

Kitchen Islands With Columns 15 Designs Open Concept Living Room And Layout

Kitchen Island Ideas For An Open Concept Design Vigo Blog Bathroom And Shower

30 Open Concept Kitchens Pictures Of Designs Layouts Kitchen Luxury Design Concepts

Kitchen Island Ideas For An Open Concept Design Vigo Blog Bathroom And Shower

Open Kitchen Ideas Forbes Home

Open Concept Kitchen Ideas And Layouts

40 Modern Design Ideas For Open Concept Kitchen Page 2 Of Lovein Home Large Island With Seating Decor

Kitchen Island Ideas For An Open Concept Design Vigo Blog Bathroom And Shower

34 Small Kitchen Island Ideas
Related Posts

