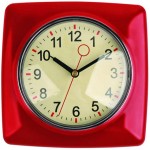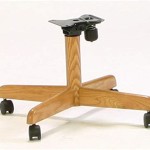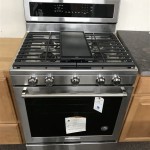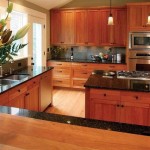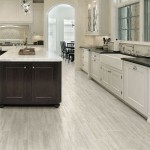Open Concept Kitchen Island Ideas With Seating
In the realm of interior design, the kitchen island has evolved from a mere functional workspace to a central hub of activity. The open concept kitchen, with its seamless flow between cooking and living spaces, further elevates the island's importance. By incorporating seating into the design, the kitchen island transforms into a gathering place, fostering connection and promoting a sense of community within the home. This article explores creative, functional, and stylish ideas for open concept kitchen islands with seating, offering inspiration for homeowners seeking to maximize both aesthetics and practicality.
1. Island Size and Layout
The first step in planning your island with seating is determining its size and layout. The optimal size depends on the overall kitchen dimensions, the number of people who will be seated, and the intended use of the island. A good rule of thumb is to allow at least 24 inches of counter space per person for comfortable seating. Consider the arrangement of seating, whether it will be on the island's perimeter, on one side, or in a more elaborate configuration. For instance, a peninsula layout with seating along one side offers a more casual feel, while a centrally positioned island can accommodate more diners.
To maximize space and create a sense of openness, opt for a design that seamlessly integrates with the flow of the kitchen. Avoid creating a bottleneck by ensuring ample space for movement around the island. If the kitchen layout allows for it, consider incorporating a breakfast bar that extends beyond the island's main body, creating a designated dining area with an open feel.
2. Seating Options
The choice of seating for your kitchen island can significantly influence the overall style and functionality of the space. Here are a few popular options:
Stools: Stools offer a versatile and space-saving seating solution for kitchen islands. They come in a wide variety of styles, finishes, and heights, ensuring that you can find options that complement your kitchen's aesthetic. Consider the height of the island and stools to ensure comfortable seating. A general rule of thumb is to choose stools that are 10-12 inches shorter than the countertop height. For example, if the island is 36 inches tall, you would choose stools that are 24-26 inches tall.
Barstools: Barstools provide a more formal option for seating, often featuring padded seats and backs for extra comfort. They are available in both traditional and contemporary styles, allowing you to tailor the seating to your kitchen's design. Barstools typically range in height from 28-32 inches, making them suitable for island heights of 38-42 inches.
Bench seating: A bench can add a touch of rustic charm to the kitchen island. It offers flexible seating arrangements and can be used for both casual and formal dining. Choose a bench that complements the island's style and consider incorporating a cushion for added comfort.
3. Design Considerations
While functionality is essential, the design of your kitchen island with seating should also reflect your personal style and enhance the overall aesthetics of your home. Here are a few key design considerations:
Material: The choice of material for the island will affect both its durability and its visual appeal. Popular options include wood, stone, laminate, and stainless steel. Wood provides a natural, warm feel, while stone offers a sophisticated and elegant look. Laminate is an affordable and durable option, while stainless steel adds a modern and industrial touch.
Color: The color of your kitchen island should complement the existing color palette of your kitchen and home. Light colors can create a sense of spaciousness and brightness, while darker colors can add warmth and sophistication. Consider using accent colors on the seating or the island's surround to add visual interest.
Lighting: Adequate lighting is crucial for both practicality and ambiance. Install pendant lights above the island to create a focal point and illuminate the seating area. You can also incorporate under-counter lighting for a more functional and modern touch.
Storage: Maximize the functionality of your kitchen island by incorporating ample storage. Cabinets, drawers, and open shelving offer versatile options to accommodate your kitchen essentials. Consider strategically placing storage near the seating area for easy access to items like plates, glasses, and napkins.

Kitchen Island Ideas For An Open Concept Design Vigo Blog Bathroom And Shower

34 Best Kitchen Island Ideas Finally In One Place Luxury Kitchens House Design

Open Kitchen Ideas Forbes Home

8 Custom Kitchen Island Ideas For Your Next Remodel Worthington Design Remodeling

Kitchen Island Ideas Christopher Scott Cabinetry

Modern Kitchen Island Design Ideas

47 Best Kitchen Island Ideas Stylish Unique Design Tips
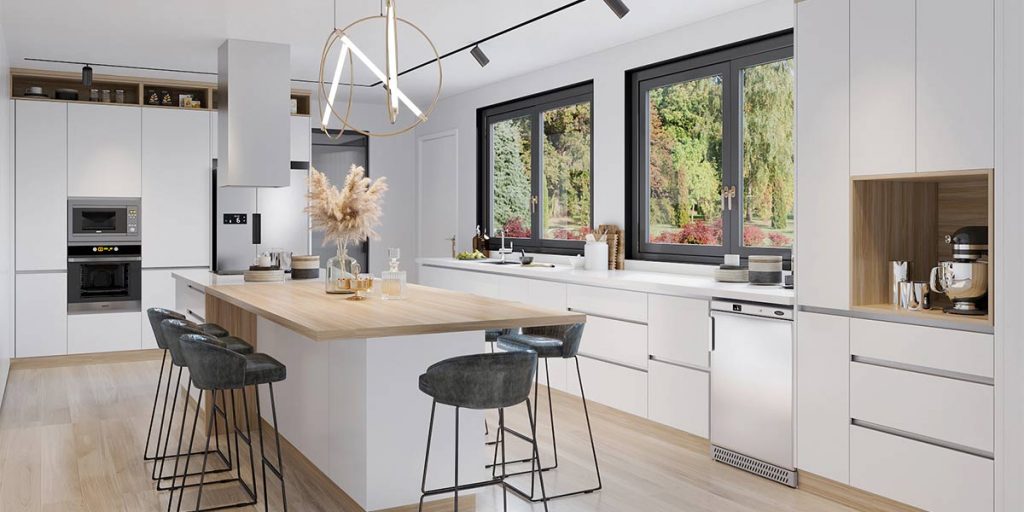
Kitchen Island With Seating Design Tips And Ideas Oppolia

40 Kitchen Island Ideas To Upgrade Your Space Cabinet Kings

Inspiring Kitchen Island Ideas The Home Depot
Related Posts


