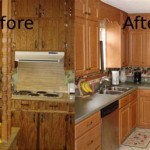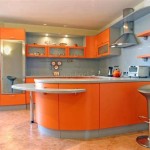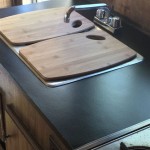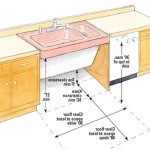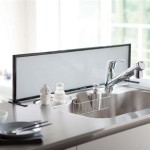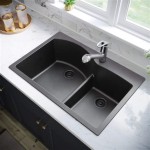The open concept kitchen has become increasingly popular in recent years, with homeowners looking for an open, airy feel to their cooking and dining spaces. This type of kitchen design combines the kitchen and living areas, making it a great option for smaller homes or those who love to entertain. This article will explore the advantages and disadvantages of an open concept kitchen, as well as the best ways to make the most of the space.
Advantages of an Open Concept Kitchen
The open concept kitchen has many advantages, that make it the perfect choice for many homeowners. One of the main advantages is the increased living space. By removing walls and combining the kitchen with the living area, the overall space is increased, creating a feeling of openness and airiness. This can also make the space seem larger than it is in reality, which is great for smaller homes. Additionally, an open concept kitchen also allows for better visibility, making it easier to keep an eye on children or guests while cooking.
The open concept kitchen also allows for more efficient use of appliances and counter space. By combining the kitchen and living area, appliances such as the refrigerator, oven, and dishwasher can be used more efficiently, without having to move from room to room. Additionally, the counter space is increased, allowing for more room to prepare meals. This can be especially beneficial for larger families or those who love to cook and entertain.
Disadvantages of an Open Concept Kitchen
Although the open concept kitchen has many benefits, there are also some drawbacks. One of the main drawbacks is the lack of privacy. The open design can make it difficult to have conversations or hold private conversations with family or guests. Additionally, the lack of walls can make it difficult to keep the space clean and organized, as spills and messes can easily be seen from different areas of the home.
The open concept kitchen can also be difficult to decorate, as the space needs to be designed carefully to ensure that it looks cohesive and inviting. Additionally, the noise level can be higher, as noises from the kitchen, such as the refrigerator or dishwasher, can be heard throughout the living area. Finally, an open concept kitchen may not be the best option for those who like to entertain, as the kitchen may become overcrowded with guests.
Making the Most of an Open Concept Kitchen
If you are considering an open concept kitchen, there are a few things you can do to make the most of the space. One of the best ways to make the open concept kitchen work is to incorporate plenty of storage options. This could include cabinets, shelves, and drawers, which can help to keep the space organized and clutter-free. Additionally, it is important to consider the flow of the space, as well as the placement of furniture and appliances, as this can help to make the most of the space.
It is also important to choose a colour palette that works well with the open concept kitchen. A neutral colour palette is often the best choice, as this can help to make the space feel larger and brighter. Additionally, it is important to choose accents and decorations that can help to tie the kitchen and living area together, such as pendant lights, rugs, and artwork.
Finally, it is important to consider how you will use the open concept kitchen. If you love to entertain, you may want to consider creating a separate dining space, or adding additional seating. Additionally, if you have a smaller space, you may want to consider incorporating a countertop or island, which can provide additional workspace and storage.
The open concept kitchen can be a great choice for many homeowners, but it is important to consider the advantages and disadvantages before making a decision. By understanding the pros and cons and making the most of the space, you can create a beautiful and functional open concept kitchen that will be enjoyed for years to come.





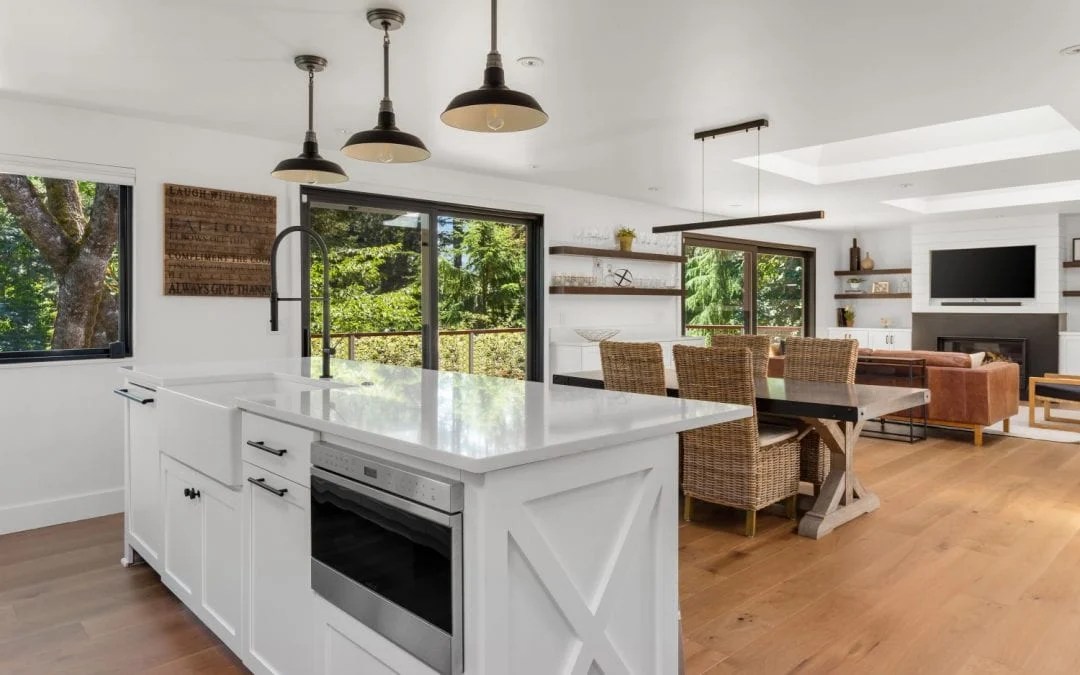









Related Posts

