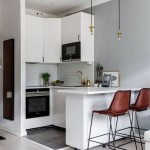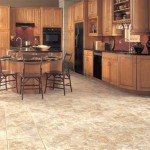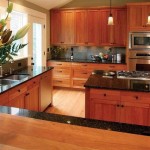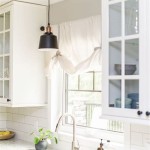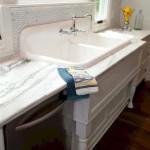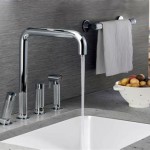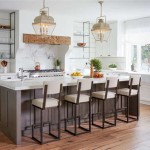Open Floor Plan Kitchen Design Ideas: Enriching Your Dwelling's Functionality and Aesthetic
Open floor plans have become increasingly popular in recent years, offering a spacious and inviting atmosphere that seamlessly integrates the kitchen, dining, and living areas. Designing an open floor plan kitchen requires careful consideration of several essential aspects to ensure both functionality and aesthetic appeal. Here are some crucial elements to consider for a successful open floor plan kitchen design:
1. Establish a Defined Kitchen Zone
While the goal is to create an open and flowing space, it's essential to delineate the kitchen zone from the other areas. This can be achieved through subtle design elements such as changes in flooring materials, distinctive lighting fixtures, or even a half-wall or kitchen island that serves as a visual boundary. Defining the kitchen space helps maintain a sense of order and prevents the area from feeling cluttered or disorganized.
2. Optimize the Kitchen Triangle
The kitchen triangle is an ergonomic concept that ensures efficient movement between the stove, sink, and refrigerator, the three main work zones in a kitchen. In an open floor plan, the kitchen triangle should be carefully planned to minimize steps and maximize convenience. The ideal kitchen triangle is a compact, equilateral triangle, allowing for easy access to all three work zones without unnecessary movement.
3. Integrate Ample Storage Solutions
Open floor plans often have less wall space for traditional cabinets, making storage solutions crucial. Consider incorporating floor-to-ceiling cabinets, appliance garages, pull-out drawers, and hidden storage areas to maximize storage capacity without sacrificing aesthetic appeal. Open shelves can also be used for display purposes while providing additional storage.
4. Choose Multipurpose Furniture
In an open floor plan, furniture plays a multifunctional role. Look for pieces that serve multiple purposes, such as a kitchen island that doubles as a breakfast bar or a dining table that extends to accommodate larger gatherings. By carefully selecting multipurpose furniture, you can maximize space utilization and create a versatile and adaptable layout.
5. Maintain a Cohesive Design Flow
While the kitchen should be defined as a separate zone, it's essential to maintain a cohesive design flow throughout the open floor plan. Use similar color schemes, textures, and materials to create a sense of unity and continuity. The kitchen should complement the overall design aesthetic, enhancing the spacious and inviting atmosphere.
6. Consider Natural Lighting
Natural light is essential for creating a bright and welcoming kitchen space. Incorporate large windows or skylights to allow ample natural light into the area. Natural light not only enhances the overall ambiance but also reduces the need for artificial lighting, saving energy and creating a healthier environment.
7. Pay Attention to Ventilation
In an open floor plan, cooking odors and fumes can easily spread throughout the living areas. It's crucial to install a powerful ventilation system, such as a range hood or downdraft cooktop, to effectively remove odors and maintain a comfortable indoor air quality. Proper ventilation also helps prevent grease and smoke from accumulating on walls and furniture.
Conclusion
Designing an open floor plan kitchen requires careful attention to detail to create a functional and aesthetically pleasing space. By considering aspects such as defined kitchen zones, efficient kitchen triangle, ample storage solutions, multipurpose furniture, cohesive design flow, natural lighting, and ventilation, you can create an open floor plan kitchen that enhances the functionality and beauty of your home.

Open Concept Layouts For Small Kitchens

10 Modern Open Kitchen Ideas That Maximize Flow And Function

Popular Kitchen Designs Open Floor Plan Kitchens

The Challenges And Opportunities Of Open Concept Floor Plans Plan Ideas

Open Floor Plan Kitchen Design Delmarva Center

Open Concept Kitchen Ideas And Layouts

3 Tips For Converting To An Open Concept Kitchen Design

29 Open Kitchen Designs With Living Room Floor Plan Concept Remodel Small

Open Kitchen Ideas Forbes Home

Before After Open Floor Plan Interior Design Refresh Decorilla
Related Posts

