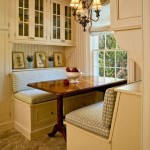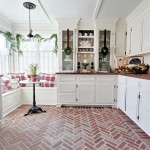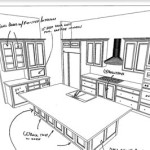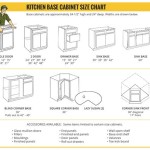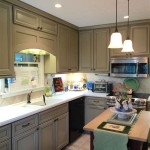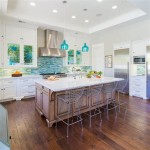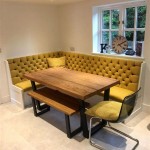An open kitchen dining room is a great way to combine the two most used living spaces in a home. Open-plan kitchens often become the heart of the home, with friends and family gathering around the kitchen island or simply enjoying the view from the dining table. With some thought and design, you can create a space that flows easily from kitchen to dining room, creating a warm and inviting atmosphere in your home.
Creating Seamless Flow
The first step to creating a cohesive open kitchen dining room is to ensure that the two spaces have a seamless flow. Consider the overall size of the room, as well as the layout of the kitchen and dining area. For example, if the kitchen is placed towards the center of the room, the dining area should be placed in the same area. This will create an open and airy feel.
In addition, you should pay attention to the materials used in both spaces. For example, if the kitchen has a modern feel, consider using the same materials in the dining room. This will help to create a unified look. You can also incorporate similar colors in both rooms, such as neutrals or warm tones, to create a cohesive look.
Maximizing Space
When designing an open kitchen dining room, it is important to maximize the available space. Consider how the space can be used most effectively. For example, if the kitchen has an island or peninsula, this can be used as an eating area. This will free up space in the dining room for other activities, such as entertaining guests. Additionally, you may want to consider using furniture that can be moved around easily, such as bar stools or folding chairs, to easily adjust the space as needed.
You can also use multi-functional pieces in your open kitchen dining room. For example, an ottoman can be used as extra seating when needed, while also providing additional storage. Another great option is a table with storage drawers, which can be used as a dining table and provide additional storage space.
Incorporating Style
Once you have created a seamless flow between the kitchen and dining room, you can add your own style to the space. Consider incorporating decorative touches, such as wall art, rugs, or window treatments. You can also add plants or flowers to create a more inviting atmosphere. Additionally, you can use lighting to create a warm and cozy atmosphere. For example, you may want to install pendant lights over the dining table to create a more intimate atmosphere.
With some thought and design, you can create an open kitchen dining room that is both functional and stylish. By incorporating design elements from both spaces, you can create a cohesive and inviting atmosphere in your home.















Related Posts


