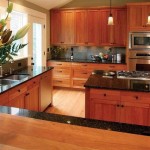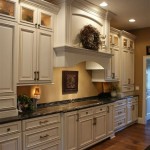Open Plan Kitchen Island Ideas
In the realm of contemporary home design, the open plan kitchen has emerged as a central hub of activity and social interaction. Seamlessly blending the kitchen, dining, and living spaces, these layouts foster a sense of openness and connectivity. Within this dynamic environment, the kitchen island assumes a pivotal role, serving as a multi-functional centerpiece that enhances both form and function. This article explores a spectrum of open plan kitchen island ideas, encompassing design aesthetics, functionality, and the integration of various features.
Design Aesthetics: Shaping the Heart of the Home
The kitchen island presents a canvas for expressing personal design aesthetic, shaping the overall ambiance of the open plan space. A myriad of materials, finishes, and styles can be employed to create a cohesive visual narrative. Sleek and contemporary designs often feature a combination of polished concrete, stainless steel, and minimalist cabinetry, while traditional kitchens may embrace warm wood tones, marble countertops, and ornate details. For a rustic aesthetic, reclaimed wood, exposed brick, and iron accents can infuse the space with a sense of history and character. Furthermore, the choice of countertop materials can dramatically impact the overall look and feel. Quartz and granite offer durability and sophistication, while butcher block provides a warm and organic element.
Maximizing Functionality: Beyond the Surface
Beyond its visual appeal, the kitchen island should be a practical and efficient workhorse within the open plan space. The inclusion of various features can enhance its functionality and cater to diverse needs. A central breakfast bar provides casual dining and social gathering space, while integrated seating can create a designated area for casual meals or informal gatherings. Deep drawers and cupboards offer ample storage space for kitchen essentials, while integrated appliances, such as built-in wine fridges, microwaves, and ovens, optimize space utilization. For culinary enthusiasts, a dedicated prep area with a sink and cutting board ensures an efficient workflow. Consider integrating electrical outlets into the island for convenient charging and appliance use, and opt for a sink with a garbage disposal for practical convenience.
Integrating Technology: Smart Solutions
The integration of technology into the kitchen island is a growing trend that enhances both functionality and entertainment. A smart TV mounted above the island can seamlessly transform the space into an entertainment hub, while a wireless charging station offers convenient device charging. Consider incorporating voice-activated smart appliances, such as refrigerators and ovens, to streamline kitchen tasks and create a connected home ecosystem. Smart lighting systems allow for customizable illumination, setting the mood for various activities. These technological advancements create a seamless blend of convenience, style, and efficiency, ultimately enhancing the overall open plan kitchen experience.
Creating Visual Flow: A Seamless Transition
The kitchen island should act as a natural bridge between the various spaces within the open plan layout. Consider using materials, colors, and textures that complement the surrounding areas, creating a cohesive and visually appealing flow. The choice of cabinetry finishes, countertop materials, and lighting fixtures should be thoughtfully considered to harmonize with the existing design elements in the dining and living areas. For instance, if the living space features a warm wood floor, incorporating wood accents into the island design can create a cohesive feel. Conversely, if the dining area features a sleek concrete floor, choosing a countertop with similar aesthetics can maintain visual consistency.
Tailoring to Specific Needs: Beyond the Conventional
The open plan kitchen island can be tailored to address specific needs and preferences. For those with limited space, a compact island with multi-functional features, such as a retractable breakfast bar or hidden storage solutions, can be a practical solution. Families with children may benefit from a dedicated homework area incorporated into the island design, complete with built-in storage compartments and a dedicated workspace. For homeowners who enjoy entertaining, a larger island with a generous seating area and stylish bar stools can create a welcoming social hub. Ultimately, the kitchen island should be designed to cater to the unique needs and lifestyle of the inhabitants, reflecting their individual preferences and enhancing the overall functionality and aesthetic of the open plan space.

Eye Catching Kitchen Island For Open Plan Spaces

Contemporary Open Plan Kitchen Island Baltimore By Ardo Contracting Inc Houzz

Open Plan Kitchen With Island Contemporary London By Lwk Kitchens Houzz Ie

Kitchen Islands With Columns 15 Designs Open Concept Living Room And Layout

Open Plan Living Ideas For A Perfectly Successful Space Kitchen Inspiration Masterclass Kitchens

Kitchen Island Ideas For An Open Concept Design Vigo Blog Bathroom And Shower

20 Stunning Open Plan Kitchen And Living Room Design Ideas Dining Diner

Kitchen Island Ideas For An Open Concept Design Vigo Blog Bathroom And Shower

Stylish Practical Kitchen Layout Ideas
21 Open Concept Kitchen Ideas To Maximize Space Style Vevano
Related Posts








