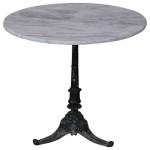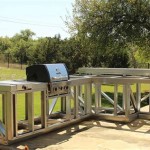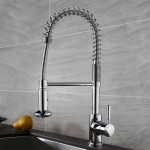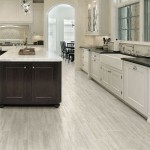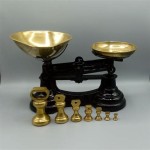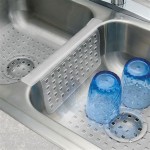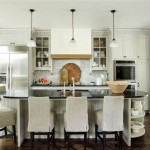Peninsula Kitchen Design Ideas: A Comprehensive Guide
A peninsula kitchen design offers a practical and stylish layout that enhances functionality and creates an inviting atmosphere. By extending a counter from an existing wall or island, the peninsula provides additional workspace, storage, and seating options. Here are some essential aspects to consider when designing a peninsula kitchen:
Space Planning:
Proper space planning is crucial to ensure a functional and comfortable peninsula kitchen. Calculate the required space for movement around the peninsula, including opening drawers and cabinets. Consider the width of the peninsula to accommodate seating or appliances, and plan for adequate lighting to avoid shadows. Measure your space carefully to determine the optimal size and placement of the peninsula.
Functionality:
The peninsula should enhance the kitchen's functionality by providing additional workspace. Incorporate a sink, cooktop, or storage cabinets to expand the kitchen's capabilities. Consider installing electrical outlets on the peninsula for easy access to appliances. Additionally, the peninsula can serve as a breakfast bar or informal dining area with the inclusion of stools or chairs.
Shape and Size:
The shape and size of the peninsula should complement the kitchen layout and size. Consider an L-shaped peninsula to extend from two walls, creating a more enclosed workspace. A U-shaped peninsula forms an open and inviting space, connecting different areas of the kitchen. The size of the peninsula should be proportionate to the kitchen's overall dimensions, providing ample workspace without overwhelming the space.
Materials and Finishes:
Choose materials and finishes that complement the existing kitchen aesthetic. Granite, quartz, and marble countertops offer durability and elegance, while butcher block or laminate surfaces provide warmth and affordability. Consider using different materials or finishes to create visual interest, such as a contrasting backsplash or cabinet doors on the peninsula. Ensure the materials chosen are easy to clean and maintain.
Storage:
Maximize storage capacity by incorporating drawers, cabinets, or shelves within the peninsula. This additional storage can accommodate pots, pans, utensils, or other kitchen essentials. Utilize vertical space by installing shelves or tall cabinets. Consider adding a wine rack or spice rack for specialized storage needs.
Lighting:
Proper lighting is essential for a functional and inviting peninsula kitchen. Install overhead lighting to illuminate the entire space evenly. Task lighting, such as under-cabinet lights or pendant lights, can provide focused illumination for specific work areas. Consider adding ambient lighting, such as recessed lights or a chandelier, to create a welcoming atmosphere.
Seating:
If desired, the peninsula can provide additional seating options. Install bar stools or chairs of appropriate height to create a casual dining area. Choose stools with comfortable cushions or back support for prolonged sitting. Ensure there is sufficient legroom under the peninsula to avoid discomfort.
Conclusion:
Peninsula kitchen design ideas offer a versatile and practical solution to enhance functionality and aesthetics. By considering space planning, functionality, shape and size, materials, finishes, storage, lighting, and seating, you can create a harmonious and efficient workspace that meets your needs.

17 Functional Small Kitchen Peninsula Design Ideas

5 Small Kitchens With A Peninsula Squeeze In Space Seats Sweeten

Our Top 4 Favorite Peninsula Kitchen Designs

Peninsula Kitchen Layout Ideas For Your Next Remodel Project

How To Design A Peninsula Kitchen Wren Kitchens

Peninsula Kitchen Layout Ideas For Your Next Remodel Project

The Best Kitchen Peninsula Design Ideas

9 Kitchen Peninsula Ideas To Enhance Your Cooking Space Town Country Living

The Best Kitchen Peninsula Design Ideas Decoholic

5 Small Kitchens With A Peninsula Squeeze In Space Seats Sweeten
Related Posts

