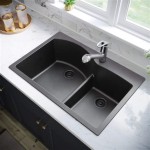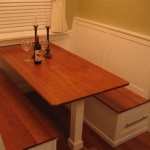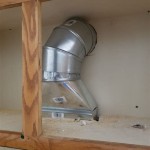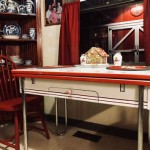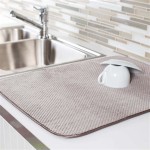Essential Aspects of Peninsula Kitchen Layout for Small Spaces
Peninsula kitchen layouts present an ideal solution for small spaces, offering both practicality and style. By understanding the key elements and design principles, you can create a functional and inviting peninsula kitchen that maximizes space and enhances the overall ambiance of your home.
Advantages of Peninsula Kitchen Layout
Peninsula kitchens offer several advantages for small spaces:
- Space optimization: Peninsula layouts extend from one wall, creating a defined cooking area while preserving valuable floor space.
- Improved functionality: The peninsula can serve multiple purposes, such as a breakfast nook, prep area, or additional storage.
- Enhanced flow: Peninsula kitchens provide a natural division between the cooking and living areas, improving traffic flow.
Planning Considerations
To ensure a successful peninsula kitchen layout for a small space, consider the following factors:
- Space allocation: Determine the available space for the peninsula and ensure it doesn't impede movement or create a cramped feeling.
- Appliance placement: Plan the placement of appliances, such as the stove, oven, and refrigerator, around the peninsula to create a cohesive and efficient workspace.
- Seating arrangement: If the peninsula will serve as a breakfast nook, consider the number of seats and the overall seating configuration.
Design Elements
The peninsula kitchen should complement the overall design scheme of the house. Consider these design elements:
- Material: Choose materials that complement the existing cabinetry and flooring, such as granite, quartz, or laminate.
- Color: Opt for neutral colors, such as white, gray, or beige, to create a sense of spaciousness.
- Lighting: Enhance visibility and create a welcoming ambiance with natural and artificial lighting fixtures.
Additional Considerations
For optimal use of space, consider these additional tips:
- Built-in storage: Utilize the peninsula's base for built-in cabinets, drawers, or shelves to maximize storage space.
- Utilize vertical space: Hang pots, pans, and utensils on the wall above the peninsula to free up countertop space.
- Foldable seating: Incorporate foldable chairs or benches that can be tucked away when not in use, saving valuable floor area.
Conclusion
By carefully considering the essential aspects of peninsula kitchen layout for small spaces, you can create a practical, stylish, and inviting cooking area. Remember to assess available space, plan appliance placement effectively, incorporate design elements that enhance the ambiance, and utilize additional tips for maximizing space utilization. With a well-designed peninsula kitchen, you can transform your small space into a functional and visually appealing cooking haven.

17 Functional Small Kitchen Peninsula Design Ideas

5 Small Kitchens With A Peninsula Squeeze In Space Seats Sweeten

5 Small Kitchens With A Peninsula Squeeze In Space Seats Sweeten

Peninsula Kitchen Layout Ideas For Your Next Remodel Project

5 Practical Kitchen Peninsula Ideas For Your Remodel

Small Kitchen With Peninsula Make The Most Of Your Space

Small Kitchen With Peninsula Make The Most Of Your Space

5 Small Kitchens With A Peninsula Squeeze In Space Seats Sweeten

Peninsula Kitchens

How To Design A Peninsula Kitchen Wren Kitchens
Related Posts

