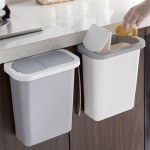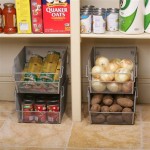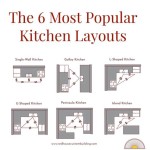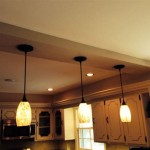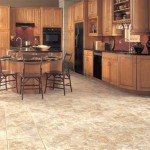Peninsula Kitchen Layout for Small Spaces: A Guide with Dimensions
Creating a functional kitchen in a small space can be challenging. A peninsula kitchen layout offers a practical solution by utilizing the available area optimally. Here's a detailed guide to help you plan a peninsula kitchen layout for small spaces, along with specific dimensions to ensure efficient use of space.
### What is a Peninsula Kitchen Layout?A peninsula kitchen layout features a counter or cabinet that extends into the room from a wall, creating a three-sided work area. This layout is ideal for small spaces as it maximizes counter space and creates a sense of spaciousness.
### Dimensions for a Peninsula Kitchen in a Small SpaceThe dimensions of a peninsula kitchen in a small space will vary depending on the available area. However, here are some general guidelines to follow:
Peninsula Width:
48-60 inchesPeninsula Depth:
24-36 inchesPeninsula Height:
36 inches (standard counter height)Walkway Clearance:
36-42 inches (minimum clearance on each side of the peninsula)
To plan a functional peninsula kitchen layout, consider the following tips:
Maximize Counter Space:
Utilize the peninsula's extended counter to provide ample preparation and storage space.Create a Focal Point:
Use the peninsula as a focal point by adding a contrasting color or material to the countertop or base cabinets.Incorporate Seating:
Extend the peninsula to include a seating area with stools or chairs, creating a casual dining spot.Add Lighting:
Provide adequate lighting over the peninsula with pendant lights, recessed lighting, or under-cabinet lighting.
Maximize storage space in a peninsula kitchen layout by incorporating the following features:
Cabinets:
Use base cabinets with drawers and shelves to store cookware, utensils, and other kitchen essentials.Pull-Out Shelves:
Install pull-out shelves in base cabinets to make it easy to reach items in the back.Lazy Susans:
Add a lazy Susan to corner base cabinets to maximize storage space and make items more accessible.Over-the-Range Microwave:
Place a microwave over the range to save space on the countertop.
Choose appliances and fixtures that are compact and space-saving to optimize a peninsula kitchen layout for small spaces:
Built-In Appliances:
Opt for built-in appliances, such as a refrigerator, oven, and dishwasher, to integrate seamlessly and create a streamlined look.Under-Counter Sink:
Consider an under-counter sink to free up counter space and create a more spacious feel.Compact Range:
Choose a range with a smaller footprint to fit comfortably within the peninsula's dimensions.
A peninsula kitchen layout offers several benefits for small spaces:
Maximized Counter Space:
The peninsula extension provides valuable extra counter space for meal preparation and storage.Improved Traffic Flow:
The three-sided design allows for easy access to appliances and work areas, improving traffic flow.Space-Saving:
The peninsula layout utilizes the available space efficiently, saving valuable square footage.Multifunctional Space:
The peninsula can serve multiple functions, such as a dining area, breakfast nook, or workspace.
A peninsula kitchen layout is an excellent solution for creating a functional and space-saving kitchen in a small space. By carefully planning the dimensions, incorporating smart storage solutions, and selecting compact appliances and fixtures, you can design a highly efficient and stylish peninsula kitchen that maximizes the potential of your limited space.

Peninsula Kitchen Layout Ideas For Your Next Remodel Project

Small Kitchen With Peninsula Make The Most Of Your Space

Peninsula Kitchen Layout Ideas For Your Next Remodel Project

Small Kitchen With Peninsula Make The Most Of Your Space

Peninsula Kitchens

5 Practical Kitchen Peninsula Ideas For Your Remodel

5 Small Kitchens With A Peninsula Squeeze In Space Seats Sweeten

5 Small Kitchens With A Peninsula Squeeze In Space Seats Sweeten

Small Kitchen With Peninsula Make The Most Of Your Space

Perfect Peninsula Dimensions For Your Kitchen Marble Com
Related Posts



