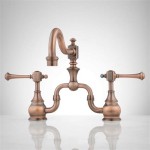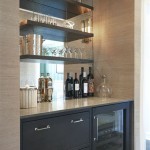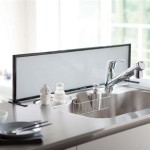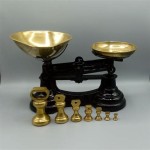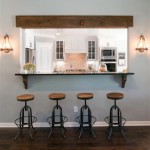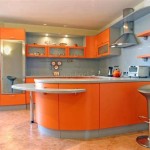Simple Kitchen Cupboard Design for Small Kitchens
Compact kitchens present unique design challenges. Maximizing storage and optimizing space are paramount concerns when planning a kitchen in a limited area. Cupboards, as the primary storage solution, must be carefully considered. Simple designs, focusing on efficiency and functionality, are often the most effective approach in small kitchens. The aesthetic can be clean and modern, drawing the eye upward to create a sense of spaciousness.
The selection of appropriate cupboard designs for small kitchens requires a meticulous understanding of space constraints and storage requirements. A well-designed cupboard layout can significantly improve the usability and flow of the kitchen. This article explores key considerations for simple kitchen cupboard designs, focusing on maximizing storage, optimizing space, and creating a visually appealing environment.
Prioritizing Vertical Space and Tall Cupboards
One of the most effective strategies for maximizing storage in a small kitchen is to utilize vertical space. Tall cupboards that extend to or near the ceiling provide significantly more storage capacity than standard-height options. This design approach minimizes unused space above the cabinets, creating a more efficient and organized storage solution. Items that are not frequently used can be stored in the higher shelves.
When planning tall cupboards, careful consideration should be given to accessibility. While the upper shelves may be less accessible, they are ideal for storing infrequently used items. Incorporating features such as pull-down shelves or step stools can improve accessibility to these higher areas. The visual impact of tall cupboards can also be enhanced by selecting a lighter color palette that helps to make the kitchen appear larger.
The internal configuration of tall cupboards can be customized to suit specific storage needs. Adjustable shelves allow for flexibility in accommodating items of varying heights. Pull-out drawers or shelves can be incorporated to improve access to items stored at the back of the cupboards. Dividing the cupboard into sections with different organizational features further enhances its functionality.
Consider integrating appliances into the cupboard design. Built-in ovens, microwaves, or even refrigerators can be seamlessly incorporated within tall cupboard units. This creates a streamlined and uncluttered appearance, maximizing countertop space. Ensure proper ventilation and electrical connections are planned during the design process.
Optimizing Corner Space with Specialized Cupboards
Corner cupboards often present a challenge in small kitchens, as they can be difficult to access and inefficiently utilize space. However, specialized corner cupboard designs can significantly improve storage capacity and accessibility in these areas. Lazy Susans, pull-out shelves, and blind corner cabinets are popular solutions for maximizing the use of corner space.
Lazy Susans, also known as rotating shelves, allow for easy access to items stored in the back of the corner cupboard. These rotating shelves can be circular or kidney-shaped, depending on the configuration of the cupboard. They are particularly useful for storing pots, pans, and other bulky items that would otherwise be difficult to reach.
Pull-out shelves are another effective option for optimizing corner space. These shelves slide out, providing easy access to items stored at the back of the cupboard. They are particularly useful for storing smaller items, such as spices or canned goods. Pull-out shelves can be configured with multiple tiers, maximizing storage capacity within the corner cupboard.
Blind corner cabinets are designed to address the challenge of accessing the deep recesses of corner cupboards. These cabinets feature mechanisms that allow the shelves to be pulled out and swung into the open, providing full access to the items stored inside. Blind corner cabinets are available in a variety of configurations, including single-door and double-door options. The design features swing out and slide out mechanisms for easy access to the hard to reach items.
When selecting a corner cupboard design, consider the specific storage needs of the kitchen. If storing large items, a lazy Susan or pull-out shelf may be the best option. If storing smaller items, a blind corner cabinet with multiple shelves may be more appropriate. The overall design should complement the style of the kitchen and maximize the available space.
Selecting Light Colors and Minimalist Designs
The color palette of kitchen cupboards can significantly impact the perceived size and spaciousness of a small kitchen. Light colors, such as white, cream, and light gray, reflect light and create a brighter, more open feeling. Dark colors, on the other hand, can absorb light and make the kitchen feel smaller and more enclosed.
When selecting a color for kitchen cupboards, consider the overall lighting in the kitchen. If the kitchen receives plenty of natural light, a wider range of colors may be suitable. However, if the kitchen is poorly lit, light colors are essential for maximizing the sense of spaciousness. Incorporating reflective surfaces, such as glossy cabinet finishes or metallic hardware, can further enhance the light-reflecting properties of the cupboards.
Minimalist designs are particularly well-suited for small kitchens. Simple, clean lines and minimal ornamentation create a sense of order and visual calm. Avoid elaborate moldings, decorative panels, or ornate hardware, as these can clutter the space and make the kitchen feel smaller. Instead, opt for sleek, handleless cabinets or simple, understated hardware.
Consider using open shelving in combination with closed cupboards. Open shelving can create a sense of lightness and airiness, while also providing easy access to frequently used items. However, it is important to keep open shelves organized and clutter-free, as a cluttered shelf can detract from the overall aesthetic of the kitchen.
The choice of materials can also influence the perceived size and spaciousness of the kitchen. Glass-fronted cupboards can create a sense of depth and visual interest, while also allowing you to showcase decorative items. However, it is important to keep the contents of glass-fronted cupboards organized and visually appealing. Materials with a smooth, reflective surface, such as stainless steel or glass, can also help to maximize the light-reflecting properties of the cupboards.
Efficient use of interior organization is as important as the exterior design. Dividers in drawers for cutlery, spices, and pantry items keep things neatly arranged and easily accessible. Pull-out organizers within cabinets can transform otherwise hard-to-reach spaces into fully functional storage areas. These internal features significantly contribute to the overall functionality of the kitchen, especially when space is limited.
Integrated lighting under or inside the cupboards enhances both aesthetics and functionality. Under-cabinet lighting illuminates the countertop, making food preparation easier and safer. Interior cabinet lighting allows for quick identification of items, especially in darker areas. These lighting solutions can significantly improve the usability of the kitchen.
In small kitchens, every detail matters. The design of the backsplash, the choice of countertop material, and even the type of flooring can influence the overall perception of space. A cohesive design, where all elements work together harmoniously, is essential for creating a functional and visually appealing kitchen. A light-colored backsplash, a sleek countertop, and light-colored flooring can all contribute to a sense of spaciousness.
Selecting appliances specifically designed for small spaces is also crucial. Compact refrigerators, slim dishwashers, and space-saving ovens can significantly reduce the amount of space required for essential kitchen functions. These appliances are often designed with features that maximize their functionality within a smaller footprint.
Consider the placement of electrical outlets and plumbing fixtures carefully. Strategically located outlets can prevent the need for extension cords, which can clutter the countertop. Plumbing fixtures should be positioned to maximize the efficiency of the sink area.
A well-planned small kitchen can be both functional and beautiful. By prioritizing vertical space, optimizing corner space, and selecting light colors and minimalist designs, a small kitchen can be transformed into an efficient and enjoyable space to work in.

Check Out These 20 Simple Designs For Kitchens With Limited Space

Check Out These 20 Simple Designs For Kitchens With Limited Space

10 Trendy Modular Kitchen Designs Ideas For Small Kitchens Interior Design Simple

6 Space Saving Small Kitchen Design Ideas

20 Small Kitchens That Prove Size Doesn T Matter Kitchen Layouts Apartment Modern

20 Inspiring Modern Small Kitchen Design Ideas Oppein

60 Small Kitchen Ideas To Maximize Your Space

41 Best Small Kitchen Design Ideas Layout Photos

28 Small Kitchen Ideas That Blend Function And Style

Small Kitchen Design Ideas Intelligent Storage Solutions
Related Posts

