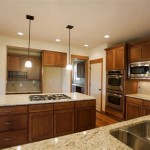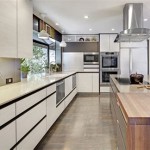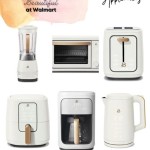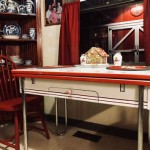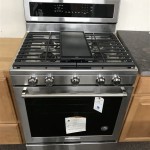Simple Kitchen Unit Designs for Small Kitchens
Small kitchens present unique design challenges. Maximizing space efficiency while maintaining functionality and aesthetic appeal requires careful planning and strategic selection of kitchen units. Simple designs, characterized by clean lines, minimal ornamentation, and a focus on practicality, are often the most effective solution for creating a comfortable and workable kitchen environment in a limited area. This article explores various simple kitchen unit designs tailored for small kitchens, emphasizing key considerations and providing insights into optimizing space utilization.
Before delving into specific designs, it's crucial to understand the core principles that underpin successful small kitchen design. Compactness is paramount; every element needs to be carefully considered for its size and contribution to the overall functionality of the kitchen. Multifunctional units, such as islands with built-in storage or tables that fold away, are invaluable. Vertical space utilization is another critical factor. Tall, narrow cabinets and open shelving can significantly increase storage capacity without occupying valuable floor space. Finally, a cohesive design scheme that incorporates light colors and minimal clutter will create an illusion of spaciousness.
Prioritizing Vertical Storage
In a small kitchen, utilizing vertical space maximizes storage potential without encroaching upon limited floor area. Tall cabinets, reaching close to the ceiling, can house seldom-used items, freeing up lower cabinets for everyday essentials. Consider incorporating adjustable shelves within these cabinets to accommodate items of varying heights. This adaptability enhances storage efficiency and prevents wasted space.
Open shelving is another excellent method for maximizing vertical space and creating a visually appealing display. Open shelves can house cookbooks, decorative items, and regularly used utensils, making them easily accessible. It is important to maintain a degree of tidiness with open shelving to prevent clutter from overwhelming the small space. A carefully curated selection of items, arranged aesthetically, can contribute to the overall design of the kitchen.
Cabinets installed above the refrigerator are often overlooked, but they offer significant storage potential. These cabinets can be used to store items that are not frequently needed, such as seasonal cookware or serving dishes. Proper planning is essential to ensure that these cabinets are easily accessible, even for those with limited reach. Step stools or strategically placed grab bars can enhance accessibility and safety.
Wall-mounted spice racks and utensil holders are additional ways to capitalize on vertical space. These storage solutions keep countertops clear and contribute to an organized kitchen environment. Consider incorporating magnetic knife strips to store knives safely and efficiently. These vertical storage solutions not only increase storage capacity but also enhance the overall functionality and aesthetic appeal of the small kitchen.
Optimizing Corner Spaces
Corner spaces in kitchens are notoriously difficult to utilize effectively. Traditional base cabinets often lead to the creation of deep, inaccessible corners, which are difficult to reach and prone to becoming cluttered. However, several innovative kitchen unit designs can optimize corner spaces and transform them into valuable storage areas.
Lazy Susans are a classic solution for corner cabinets. These rotating shelves allow easy access to items stored in the back of the cabinet, eliminating the need to reach deep into the corner. Lazy Susans are particularly effective for storing pots, pans, and other bulky items. They are available in various sizes and materials, allowing for customization to fit specific cabinet dimensions and aesthetic preferences.
Pull-out corner shelves are another effective option. These shelves slide out from the cabinet, providing full access to the contents. Pull-out shelves can be designed with multiple tiers, further increasing storage capacity. They are particularly useful for storing smaller items, such as canned goods or spices, ensuring that everything is easily visible and accessible.
Alternatively, consider a corner sink unit. This design positions the sink in the corner, freeing up valuable countertop space elsewhere in the kitchen. Corner sinks can be paired with custom-designed cabinets that maximize storage around the sink, providing space for dish soap, sponges, and other cleaning supplies. This design approach repurposes what can be dead space into a functional and aesthetically pleasing design feature.
Embracing Multifunctional Furniture
In a small kitchen, every piece of furniture should serve multiple purposes. Multifunctional furniture maximizes space efficiency and reduces clutter, creating a more functional and comfortable kitchen environment. Islands with built-in storage, folding tables, and rolling carts are examples of multifunctional furniture that can transform a small kitchen.
Kitchen islands are a popular addition to many kitchens, providing extra countertop space, storage, and seating. In a small kitchen, a compact island with built-in drawers, shelves, and even a small sink can significantly enhance functionality. Consider an island with a drop-leaf extension that can be unfolded to create a larger dining surface. The use of casters allows the island to be easily moved around the kitchen, providing flexibility and adaptability.
Folding tables are another excellent solution for small kitchens. These tables can be mounted to the wall and folded down when not in use, freeing up valuable floor space. Folding tables are ideal for small dining areas or for use as a temporary workspace. They are available in various styles and materials, allowing for seamless integration into the overall kitchen design.
Rolling carts provide flexible storage and workspace. These carts can be easily moved around the kitchen, providing extra countertop space when needed. Rolling carts can also be used to store utensils, spices, or other kitchen essentials. When not in use, the cart can be tucked away in a corner or under a table, minimizing its impact on the small space. Look for versions that can be locked into place for safety when in use.
Consider bar stools that can be tucked completely under an overhang or counter surface when not in use. These space-saving stools allow for impromptu dining or conversation without taking up valuable floor space. Stools with built-in storage are an even better option, providing extra space for storing items like placemats, napkins, or small appliances.
Built-in benches with storage underneath can be an excellent choice for kitchen nooks or dining areas. These benches provide comfortable seating while offering hidden storage for items like cookbooks, placemats, or seasonal decorations. Choosing benches with hinged seats or drawers allows for easy access to the stored items.
Incorporate mirrors strategically to create an illusion of spaciousness. A large mirror on one wall can visually double the size of the kitchen, making it feel brighter and more open. Mirrored backsplashes are another option that can add a touch of elegance and reflectivity to the space.
Consider using light colors for cabinets, walls, and countertops. Light colors reflect light, making the kitchen feel larger and brighter. Avoid dark colors, which can absorb light and make the space feel smaller. Opt for a monochromatic color scheme to create a sense of continuity and visual coherence.
Proper lighting is essential in a small kitchen. Ensure that the kitchen is well-lit with a combination of overhead lighting, under-cabinet lighting, and task lighting. Under-cabinet lighting illuminates countertops, making it easier to prepare food. Task lighting, such as spotlights or pendant lights, can be used to highlight specific areas of the kitchen, such as the sink or stovetop.
Decluttering is essential in a small kitchen. Get rid of unnecessary items and keep countertops clear. Store appliances and utensils in cabinets or drawers when not in use. A clean and organized kitchen will feel larger and more functional.
By incorporating these simple kitchen unit designs and strategies, it is possible to create a functional, stylish, and comfortable kitchen environment, even in a small space. Attention to detail, careful planning, and a focus on maximizing space utilization are key to success.

Check Out These 20 Simple Designs For Kitchens With Limited Space

Stylish Kitchen Cabinet Ideas For Designer Approved Inspiration

Check Out These 20 Simple Designs For Kitchens With Limited Space

34 Beautiful Modern Kitchen Design Ideas For 2024 Foyr

60 Small Kitchen Ideas To Do More With Less In 2024

20 Top Kitchen Design Ideas That Will Inspire You Oppein

34 Beautiful Modern Kitchen Design Ideas For 2024 Foyr

Small Kitchen Ideas On A Budget Creative Solutions

100 Best Kitchen Design Ideas For Your Home

21 Kitchens Without Upper Cabinets For A Minimal And Light Look Coco Lapine Designcoco Design
Related Posts


