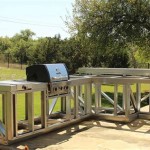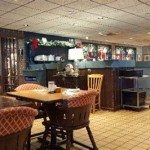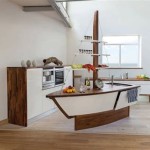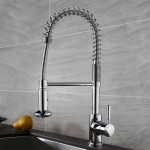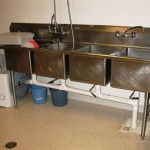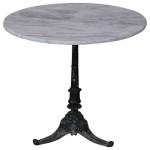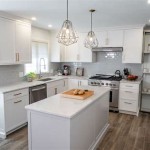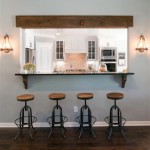For many homeowners, the kitchen is the heart of the home. And with the recent surge in popularity of open-concept living, the kitchen has become even more important. But creating a beautiful, functional small kitchen design layout can be a challenge. With careful planning, however, you can create a small kitchen design layout that is both practical and aesthetically pleasing.
Planning Your Layout
The first step in creating a successful small kitchen design layout is to plan out the space. Measure the kitchen area and determine how much countertop, cabinet, and storage space you have to work with. Consider the existing layout and try to optimize the use of the available space. For instance, if you have an awkward corner, consider adding a corner cabinet or an appliance garage for optimal storage.
Once you have determined the space you have to work with, you can then move on to planning the layout. Consider the placement of appliances, such as the stove, refrigerator, and sink. You may also want to consider adding an island, if space allows. Islands provide extra countertop workspace as well as additional storage. If you don’t have enough room for an island, consider adding a butcher block or cart.
Choosing the Right Fixtures and Appliances
When choosing fixtures and appliances for your small kitchen design layout, think about their size. Choose small and compact appliances and fixtures to maximize the available space. Consider adding an over-the-range microwave instead of a traditional range hood. This will free up valuable countertop space. When choosing appliances, look for energy-efficient models that are designed to conserve space. This will help to keep your utility bills down.
In addition to choosing the right size fixtures and appliances, you will also want to consider their style. Look for fixtures and appliances that complement the overall design of the kitchen. Stainless steel appliances are a popular choice for many modern kitchens. You may also want to consider adding a backsplash to the wall behind the stovetop to add visual interest and protect the wall from splatters.
Maximizing Storage Space
When designing a small kitchen, storage space can be limited. To maximize storage space, look for cabinets and drawers that are designed to fit into tight spaces. For instance, you may want to consider adding corner cabinets or pull-out drawers. You can also add shelving or hanging racks on the walls to take advantage of vertical space. Look for creative ways to store items, such as hanging pots and pans on the wall or adding an appliance garage for small appliances.
By following these tips, you can create a small kitchen design layout that is both practical and aesthetically pleasing. With careful planning and creative solutions, you can transform your small kitchen into a beautiful and functional space.
/EnglishCottageTudorStyleKitchen-5a0cb901482c520037a13f55.jpg)














Related Posts

