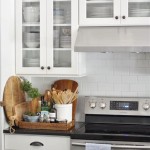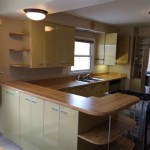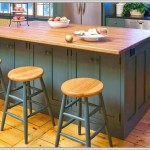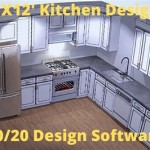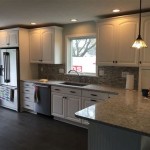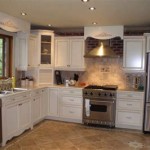When it comes to small kitchen floor plans, there’s no one-size-fits-all solution. Everyone’s needs, wants, and lifestyle will necessitate a unique set up. Therefore, it’s important to consider what will work best for your particular situation.
Consider Your Space
Before you get started, it’s essential to evaluate the available space. Measure the length and width of the room, as well as the height of the ceiling. As you plan, take into account any built-in features, like a stove, sink, or refrigerator. This will help you determine the size and shape of the kitchen.
Identify Your Needs
Think about how you use the kitchen and what items need to be incorporated. Consider your cooking habits and the items you use most often. This will help you decide where to place the appliances and other necessary components. For example, if you frequently bake, you may want to have the oven near the countertops.
Think About Layout Types
Once you’ve established your needs, it’s time to consider the various floor plan types. Here are some of the most popular layouts for small kitchens:
- Galley: This is a narrow layout with two parallel countertops and an aisle in between.
- L-Shape: This option features two counters that form a 90-degree angle. It’s perfect for creating multiple workstations and can help maximize space.
- U-Shape: This design features three walls of countertops, creating an efficient and spacious work area.
- Single-Wall: This plan is ideal for very small spaces and features just one wall of countertops. It can be used to create a single workstation.
- G-Shape: This layout is similar to the U-shape, except with an additional countertop that extends beyond the main wall. This creates a larger work area.
Choose Your Finishes
Once you’ve chosen a floor plan, it’s time to select your finishes. Think about materials that are both attractive and durable. Consider the color palette and style of the room, as well as your personal preference. You can also opt for specialty features, such as a built-in stove or sink.
Create a Functional Flow
When designing a kitchen, it’s important to create an efficient flow. Think about how you move through the kitchen as you prepare meals and clean up afterwards. Make sure there is enough room for you to move around freely and that the essential items are within easy reach.
Small Kitchen Floor Plans for Every Homeowner
Small kitchen floor plans can be tricky, but with careful planning, you can create a space that is both stylish and functional. Consider your space, identify your needs, think about layout types, choose your finishes, and create a functional flow. With these tips, you can design a kitchen that works for your lifestyle.















Related Posts

