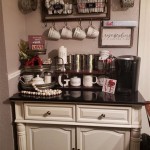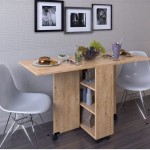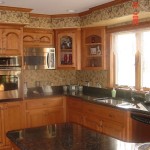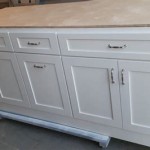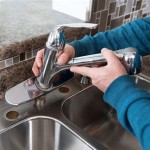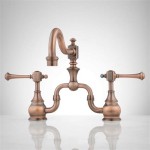If you’re feeling like your kitchen is a bit cramped, you’re not alone. Many homeowners struggle to make the most of the limited space available in a small kitchen. Luckily, there are a few smart small kitchen layout ideas that can help you maximize the space you do have.
1. Choose Space-Saving Appliances and Fixtures
When planning your small kitchen layout, look for appliances and fixtures that are designed to save space. Compact refrigerator-freezers, slimline dishwashers, and narrow wall-mounted ovens can all help you make the most of a small kitchen. Additionally, look for wall-mounted faucets and other fixtures that don’t take up valuable counter space.
2. Utilize Every Inch of Space
When designing your kitchen, try to make the most of every inch of space available. Install shelves on the walls to display dishes and other items, and maximize the space you have under the counter for storage. Additionally, consider installing adjustable shelves or pull-out drawers to make the most of your cabinets.
3. Make Use of Open Shelving
Open shelving can be a great way to make the most of a small kitchen layout. Not only does it give you additional storage space, but it also makes the kitchen look larger and airier. Consider installing open shelving on the walls or above the counter for easy access to dishes, spices, and other items.
4. Place the Sink Strategically
When designing your kitchen, try to place the sink wherever it will be most accessible. For example, if you have an island in the center of the kitchen, you may want to consider placing the sink in the island. This will make it easy to access while cooking and cleaning up.
5. Choose the Right Lighting
Lighting can make a huge difference in the look and feel of a small kitchen. Natural light can make the space look larger, so consider installing big windows or a skylight. Additionally, you may want to invest in task lighting to make it easier to see when you’re cooking and cleaning.
6. Consider an Island
An island can be a great way to add additional counter space, storage, and seating to a small kitchen. If you don’t have room for a full-size island, consider installing a smaller version that fits in the space you have. You can also look for movable islands that can be wheeled around as needed.
7. Embrace Your Small Kitchen Layout
Finally, don’t forget to embrace the small kitchen layout. Choose colors and finishes that make the kitchen feel cozy, and don’t be afraid to have fun with the design. With the right layout and design, you can make the most of your small kitchen and enjoy spending time in the space.








/Small_Kitchen_Ideas_SmallSpace.about.com-56a887095f9b58b7d0f314bb.jpg)





/EnglishCottageTudorStyleKitchen-5a0cb901482c520037a13f55.jpg)
Related Posts

