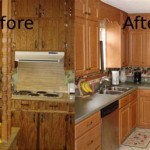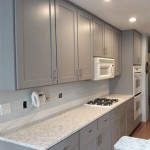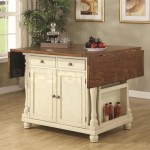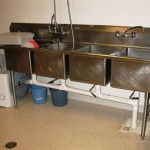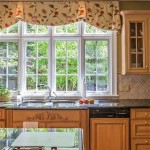An open floor plan is a great way to make a small kitchen seem bigger and more inviting. By removing walls and opening up the space, you can create a better flow of traffic and create a more efficient workspace. In addition, you can bring in natural light, making the entire kitchen feel larger, brighter, and more inviting. If you’re looking for ways to make the most of a small kitchen, an open floor plan can be a great solution.
Maximizing Space and Efficiency with an Open Floor Plan
One of the biggest advantages of an open floor plan is the ability to maximize space and efficiency. By removing walls and creating a more open workspace, you can arrange your kitchen appliances and furniture in a way that makes the most of the available space. This could include adding a kitchen island, creating a workspace for meal prep, or adding additional storage solutions. With an open layout, you can also arrange furniture and appliances in a way that encourages conversation and togetherness.
Creating a Welcoming Atmosphere with Natural Light
In addition to being more efficient, an open floor plan can create a more welcoming atmosphere in your kitchen. Natural light is a great way to make a small kitchen seem larger, brighter, and more inviting. By replacing walls with windows and sliding glass doors, you can take full advantage of natural light and create a more inviting space. If windows or sliding doors aren’t an option, adding reflective surfaces and lighter paint colors can help make the most of the natural light you have.
Tips for Making the Most of Your Small Kitchen Open Floor Plan
Creating an open floor plan in a small kitchen doesn’t have to be a challenge. Here are some tips for making the most of your open floor plan:
- Choose a color palette that will make the space feel bright and inviting. Light colors and reflective surfaces can help make the most of the natural light.
- Take advantage of vertical space. Shelves and hanging racks can help maximize storage and make the most of the available space.
- Create a workspace for meal prep. A kitchen island or countertop can be a great way to create a designated workspace.
- Choose furniture that is both functional and stylish. Multi-purpose furniture can help you make the most of the available space.
An open floor plan can be a great way to make the most of a small kitchen. By removing walls and taking advantage of natural light, you can create a more inviting and efficient workspace. With the right design and layout, you can create a kitchen that is both stylish and functional.















Related Posts

