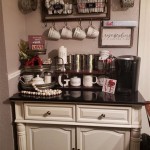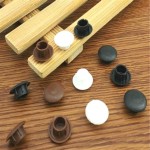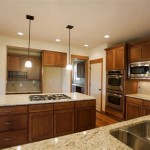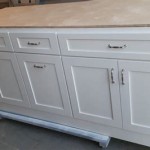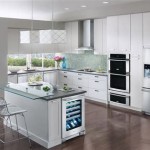Small Kitchen Renovation Ideas To Transform Your Spaces
Renovating a small kitchen presents a unique set of challenges and opportunities. Limited square footage necessitates creative solutions that maximize functionality, enhance aesthetics, and improve overall efficiency. Successful small kitchen renovations hinge on strategic planning, innovative design choices, and a meticulous attention to detail. This article explores a range of ideas to transform compact kitchens into highly functional and visually appealing spaces.
Maximizing Vertical Space and Storage
One of the most effective strategies for small kitchen renovations is to exploit vertical space. Standard upper cabinets often leave a significant gap between the cabinet top and the ceiling. Extending cabinets to the ceiling eliminates this wasted space and provides valuable additional storage. Consider installing cabinets that are slightly taller than standard to further enhance storage capacity. Alternatively, open shelving can be employed to create a sense of openness while still providing storage for frequently used items.
Vertical storage solutions extend beyond cabinets. Wall-mounted organizers, such as magnetic knife strips, spice racks, and utensil holders, free up counter space and keep essential items within easy reach. A well-placed pot rack can also be a stylish and functional addition, especially for kitchens lacking sufficient drawer space. Additionally, consider utilizing the space above the refrigerator. This often-overlooked area can be transformed into a practical storage solution for less frequently used items, such as cookbooks or serving platters.
Integrated storage solutions are particularly beneficial in small kitchens. Pull-out shelves within cabinets allow for easier access to items stored in the back, while drawer dividers and organizers keep utensils and cookware neatly arranged. Vertical dividers in cabinets are ideal for storing baking sheets and cutting boards. Corner cabinets, which are often difficult to access, can be equipped with pull-out shelving systems to maximize storage and usability. Clever use of under-sink space with customized organizers can also create extra storage for cleaning supplies and other essentials.
When selecting appliances, consider options specifically designed for smaller spaces. Compact refrigerators, dishwashers, and microwaves are readily available and can save valuable square footage. Built-in appliances, such as a microwave integrated into the cabinetry, further streamline the kitchen layout. Furthermore, consider the functionality of appliances, opting for multi-functional units that can perform multiple tasks. For example, a convection microwave can serve as both a microwave and a small oven, reducing the need for separate appliances.
Optimizing Layout and Workflow
The layout of a small kitchen significantly impacts its functionality and usability. A well-designed layout optimizes workflow, making it easier to prepare meals and navigate the space. The work triangle, which connects the sink, refrigerator, and stovetop, is a fundamental principle of kitchen design. In small kitchens, the work triangle may need to be adapted to fit the available space, but maintaining a logical flow between these three key areas is crucial.
Consider a galley kitchen layout if the space is narrow and long. This layout places cabinets and appliances along two parallel walls, maximizing efficiency and minimizing wasted space. An L-shaped kitchen, which positions cabinets and appliances along two perpendicular walls, is another popular option for small kitchens. This layout creates a corner work area and can be particularly effective in open-concept spaces. A U-shaped kitchen, wrapping cabinets and appliances around three walls, provides ample counter space and storage but may not be suitable for extremely small kitchens.
Peninsula or island extensions can add valuable counter space and storage to a small kitchen, but only if the space permits. A peninsula, which is attached to a wall, provides a similar function to an island but requires less floor space. A small, movable kitchen island can also be a versatile addition, providing extra workspace when needed and easily moved out of the way when not in use. When planning the layout, ensure adequate aisle space between cabinets and appliances. A minimum of 36 inches is recommended for comfortable movement, with 42 to 48 inches preferable for multiple users.
Lighting plays a significant role in the overall ambiance and functionality of a kitchen. In small kitchens, adequate lighting is particularly important to brighten the space and make it feel larger. Layered lighting, which combines ambient, task, and accent lighting, is a effective approach. Ambient lighting provides general illumination, while task lighting illuminates specific work areas, such as countertops and sinks. Accent lighting highlights architectural features or decorative elements. Under-cabinet lighting is particularly useful for illuminating countertops and making food preparation easier.
Choosing Light and Bright Finishes
Color palettes and materials significantly influence the perception of space in a small kitchen. Light and bright colors, such as white, cream, and pale grays, reflect light and make the space feel larger and more open. Dark colors, on the other hand, tend to absorb light and can make a small kitchen feel cramped and enclosed. Consider using a monochromatic color scheme, which relies on variations of a single color, to create a cohesive and spacious feel.
Cabinet finishes should also be chosen carefully. White or light-colored cabinets are a popular choice for small kitchens, as they reflect light and create a clean, airy feel. Glass-front cabinets can also add a sense of openness, allowing glimpses of the items stored inside. Alternatively, open shelving can be used to display attractive dishware and decorative items, further enhancing the visual appeal of the kitchen.
Countertop materials should be durable, easy to clean, and visually appealing. Light-colored countertops, such as quartz, granite, or marble, are excellent choices for small kitchens. These materials reflect light and create a sense of spaciousness. Consider using a seamless countertop material to minimize visual clutter and create a more streamlined look. Backsplashes also play a crucial role in the overall design of a kitchen. Consider using a light-colored tile or a reflective material, such as glass or metal, to enhance the brightness of the space. A simple, uncluttered backsplash design will prevent the space from feeling overwhelming.
Flooring choices should complement the overall color scheme and contribute to the sense of spaciousness. Light-colored flooring, such as tile, hardwood, or laminate, is a good option for small kitchens. Large format tiles can create the illusion of a larger space, as they minimize grout lines. Consider using a flooring material that extends into adjacent rooms to create a seamless transition and visually expand the kitchen.
Mirrors can be strategically placed to create the illusion of more space. A large mirror on a wall can double the perceived size of the kitchen, while smaller mirrors can be used to reflect light and add visual interest. Consider incorporating reflective surfaces, such as stainless steel appliances or metallic accents, to further enhance the brightness of the space. Minimize clutter by keeping countertops clear and organized. Too much clutter can make a small kitchen feel even smaller and more cramped. Use organizers to keep items neatly stored and easily accessible.
Incorporating natural light is an essential element of small kitchen design. Maximize the amount of natural light entering the kitchen by keeping windows unobstructed and using sheer curtains or blinds. If possible, consider adding a skylight or larger window to bring in more natural light. Natural light can make a small kitchen feel more open, airy, and inviting. Carefully consider all these elements to ensure a functional and aesthetically pleasing small kitchen renovation.

16 Best Small Kitchen Ideas Clever Solutions With A Big Impact Decorilla Interior Design

7 Small Kitchen Design Ideas Trends Knb

50 Best Small Kitchen Ideas Layout Photos

Kitchen Renovation Tips Expert Ideas For Transforming Your Space On A Small Budget

32 Small Kitchen Interior Design Ideas And Academy

25 Small House Kitchen Design Ideas How Do I Lx Hausys

90 Modern Kitchen Island Ideas To Transform Your Home In 2025

Kitchen Design Ideas To Transform Your Space

Small Kitchen Renovation And Design Ideas

Small Kitchen Design Tips That Can Help You Transform A Tiny Space
Related Posts


