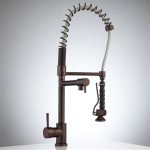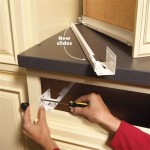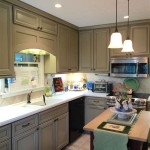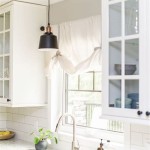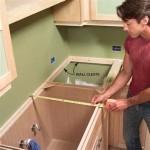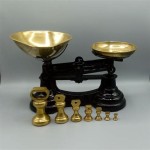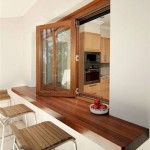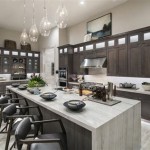Designing a kitchen that is both stylish and functional can be a challenge, especially for small spaces. An open kitchen design can be an effective way to make the most of a small area. Here are some tips for designing a small open kitchen that is both stylish and efficient.
Choose a Floor Plan That Suits Your Needs
When it comes to designing a small open kitchen, the first step is choosing a floor plan. A popular option is the L-shaped kitchen, which is great for fitting appliances and other kitchen essentials into a small space. If you have an open area, an island or peninsula can be a great way to add counter space and extra storage. A galley kitchen can also be ideal for a small space, as it allows you to maximize the use of the available floor space.
Make Use of Vertical Space
When designing a small open kitchen, it’s important to make use of vertical space. Take advantage of wall space by adding shelves and cabinets, which can be used for storing dishes, cookware, and other items. You can also opt for hanging pot racks or wall-mounted storage racks. This will help keep the kitchen organized and make it easier to find what you need.
Choose the Right Appliances
When choosing appliances for a small open kitchen, it’s important to pick the right size. Look for appliances that are small but still have all the features you need. This will help you save space and make the most of the available area. You should also consider investing in energy-efficient appliances, as this will help you save on energy costs in the long run.
Use Light Colors and Natural Light
Using light colors and natural light can make a small kitchen feel bigger and more open. Choose light colors for the walls and cabinets to make the space feel more spacious. You can also bring in more natural light by adding windows or skylights. This will not only make the space brighter and more inviting, but it will also help you save on energy costs.
Add Personal Touches
Finally, don’t forget to add some personal touches to your small open kitchen. Add some colorful accessories or artwork to the walls, or incorporate plants and other natural elements. This will help make the space feel more inviting and unique.
Designing a small open kitchen can be a challenge, but with the right tips and tricks, you can make the most of your space. Choose the right floor plan, make use of vertical space, choose the right appliances, use light colors and natural light, and add some personal touches to make your kitchen both stylish and functional.

![17 Best Concept Open Kitchen Design Ideas & Pictures [New 2019]](https://i1.wp.com/www.reverbsf.com/wp-content/uploads/2017/04/open-kitchen-designs-small.jpg?resize=682.5%2C1024)













Related Posts

