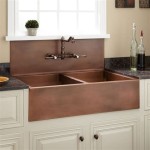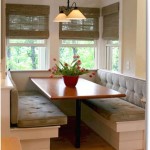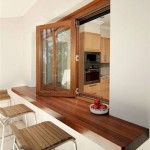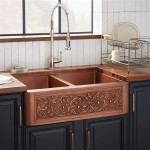Space-Saving Kitchen Design: Essential Aspects for Optimizing Small Spaces
In the realm of modern living, where space is a precious commodity, maximizing every square foot is crucial. This is especially true for kitchens, the heart of many homes. Creating a functional and inviting kitchen in a compact space requires careful planning and the incorporation of space-saving design principles.
1. Vertical Storage
Make the most of vertical space by installing tall cabinets, shelves, and drawers. Utilize wall space for hanging racks, pot rails, and magnetic knife strips. Consider using stackable storage containers to maximize vertical storage in pantries and under-sink cabinets.
2. Multi-Functional Appliances
Invest in appliances that serve multiple functions. Space-saving appliances, such as combination microwave-ovens, refrigerator-freezers with ice makers, and dishwashers with built-in cutlery trays, can reduce the need for separate appliances, freeing up valuable counter space.
3. Smart Counter Space Utilization
Maximize counter space by using retractable or fold-down cutting boards, built-in spice racks, and floating shelves. Install under-mount sinks to create additional counter space and conceal plumbing fixtures. Consider using portable kitchen islands or carts for extra storage and prep space when needed.
4. Optimize Corner Space
Utilize corner cabinets with pull-out drawers or lazy Susans to make use of often-neglected spaces. Install corner pantries with rotating shelves for easy access to stored items. Consider using corner sinks to maximize the use of valuable counter space.
5. Open Plan Design
Create an illusion of spaciousness by opting for an open plan design. Remove walls or incorporate large windows to let in natural light and create a sense of openness. Integrate the kitchen with other living areas, such as the dining room or living room, to maximize the overall functionality of the space.
6. Clever Lighting
Proper lighting can make a small kitchen feel larger. Use natural light whenever possible and supplement with artificial lighting. Install under-cabinet lighting to illuminate work surfaces and make the kitchen feel brighter. Consider installing dimmers to adjust the ambiance and create a more intimate atmosphere when needed.
7. Color and Finishes
Light and neutral colors can make a small kitchen feel more spacious. Opt for white, beige, or light gray cabinetry and countertops to reflect light and create an airy ambiance. Use glossy finishes or reflective materials to bounce light around the room and make the space feel larger.

6 Space Saving Small Kitchen Design Ideas

27 Space Saving Design Ideas For Small Kitchens

Small Kitchen Ideas 5 Space Saving Tips That Work Kraftmaid

7 Brilliantly Simple Space Saving Kitchen Ideas Inspiration Masterclass Kitchens

5 Space Saving Ideas For Your Small Kitchen Designcafe

25 Space Saving Small Kitchens And Color Design Ideas For Spaces

12 Tips For Maximizing Space In Small Kitchens Fabuwood

Space Saving Furniture Designs For Efficient Kitchens Archdaily
.jpg?strip=all)
7 Brilliantly Simple Space Saving Kitchen Ideas Inspiration Masterclass Kitchens

70 Creative Small Kitchen Design Ideas Digsdigs
Related Posts








