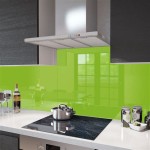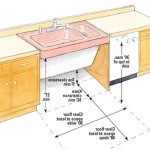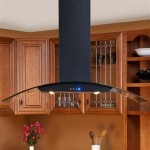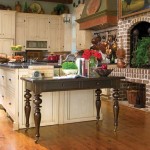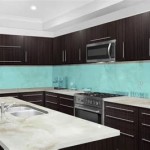Standard Kitchen Cabinet Depth: Understanding Dimensions Chart
Kitchen cabinets are a significant investment and integral component of any kitchen design. Efficient kitchen design relies on understanding standard cabinet dimensions, particularly cabinet depth. Depth significantly influences storage capacity, counter space, and overall kitchen ergonomics. This article will explore standard kitchen cabinet depths, providing a detailed understanding of the dimensions chart and its practical applications.
Standard Base Cabinet Depth
Base cabinets, also known as lower cabinets, form the foundation of kitchen countertops and provide the primary storage space in the kitchen. The industry standard depth for base cabinets is 24 inches (61 cm). This measurement typically excludes the thickness of the cabinet door or drawer front. Including the door or drawer front, the overall depth usually becomes 24.5 to 25 inches (62 to 63.5 cm).
The 24-inch depth allows for sufficient space for standard kitchen appliances like dishwashers and ovens to be installed beneath the countertop. It also provides ample room for storing larger cookware, appliances, and other kitchen essentials. This depth is considered ergonomic as it allows most individuals to comfortably reach items stored within the cabinet without excessive bending or stretching.
While 24 inches is the standard, variations exist. For smaller kitchens or those seeking increased floor space, base cabinets may be available in shallower depths, such as 12, 15, or 18 inches. These reduced-depth cabinets can be beneficial in tight spaces like galley kitchens or apartments. However, opting for a shallower depth will naturally reduce storage capacity.
Conversely, some specialized applications may require deeper base cabinets. For instance, deeper cabinets might be used to accommodate oversized sinks, specialized appliances, or to create a more luxurious, custom aesthetic. These deeper cabinets could extend to 27 or even 30 inches, but it's crucial to consider the implications for countertop overhang and overall kitchen layout when choosing such extended depths.
The 24-inch standard depth also influences the countertop overhang. A typical countertop overhang is 1 to 1.5 inches beyond the face of the base cabinets. This overhang provides a comfortable space for sitting at a counter and prevents spills from dripping directly onto the cabinet doors. Therefore, the total depth from the wall to the countertop edge is usually around 25 to 25.5 inches (63.5 to 65 cm).
When planning a kitchen remodel or new construction, accurately measuring and accounting for the base cabinet depth is paramount. This measurement directly impacts the amount of floor space required for the kitchen, the size of the countertop needed, and the placement of appliances.
Standard Upper Cabinet Depth
Upper cabinets, also called wall cabinets, are mounted to the wall above the base cabinets, providing additional storage for dishes, glassware, and other kitchen items. The standard depth for upper cabinets is 12 inches (30.5 cm). This depth is generally sufficient for storing standard-sized plates, bowls, and glasses without protruding excessively into the usable kitchen space.
A 12-inch depth also allows for adequate headroom beneath the cabinets. This headroom is crucial for comfortable working space on the countertop below. If upper cabinets were too deep, they would obstruct the user's head and shoulders, making tasks like food preparation uncomfortable and potentially hazardous.
Similar to base cabinets, variations in upper cabinet depth are available. Shallower upper cabinets, such as those with a depth of 9 inches, are sometimes used in specific areas, such as above refrigerators or in confined spaces. These shallower cabinets minimize visual intrusion and maximize space utilization in constrained areas.
Deeper upper cabinets, generally extending to 15 inches, can be used to accommodate larger items or to create a more substantial, custom look. However, deeper upper cabinets should be carefully considered in relation to the user's height and the available countertop space. Installing overly deep upper cabinets could lead to reduced headroom and difficulty reaching items stored on the back shelves.
The placement of upper cabinets in relation to base cabinets and the countertop is critical. The typical distance between the countertop and the bottom of the upper cabinets is 18 inches (46 cm). This distance provides adequate space for small appliances, such as coffee makers and toasters, to be placed beneath the upper cabinets. This spacing can be adjusted slightly based on individual needs and preferences, but ensuring sufficient clearance is essential.
It is important to note that the depth of upper cabinets affects the overall look and feel of the kitchen. Shallower upper cabinets tend to create a more open and airy feel, while deeper upper cabinets can create a more enclosed and substantial look. The choice of upper cabinet depth should be carefully considered in relation to the overall kitchen design aesthetic.
Understanding the Dimensions Chart and Practical Applications
A dimensions chart for kitchen cabinets is a valuable tool for planning and executing kitchen design projects. It typically outlines the standard heights, widths, and depths of various cabinet types, including base cabinets, upper cabinets, tall cabinets (pantries), and specialty cabinets.
The dimensions chart serves as a reference guide for designers, contractors, and homeowners alike. It ensures that the chosen cabinets are appropriately sized for the intended space and that they comply with standard ergonomic guidelines. Accurate dimensions are crucial for seamlessly integrating appliances, ensuring sufficient clearance for movement, and maximizing storage efficiency.
When using a dimensions chart, it is important to pay close attention to the specific measurements provided. These measurements may be listed in inches, centimeters, or both. Double-checking the units is essential to avoid costly errors during installation. Furthermore, it is important to factor in the thickness of cabinet doors, drawer fronts, and any additional hardware when calculating the overall dimensions.
The dimensions chart can be used to determine the optimal placement of cabinets within the kitchen. By understanding the standard dimensions, designers can create a layout that maximizes storage while minimizing wasted space. For example, the chart can help determine the appropriate height for upper cabinets to ensure comfortable access for users of different heights.
Moreover, the dimensions chart is useful for selecting appliances that fit seamlessly within the kitchen design. Knowing the standard dimensions of base cabinets allows for the selection of dishwashers, ovens, and refrigerators that can be easily integrated into the cabinetry. This ensures a cohesive and functional kitchen layout.
Cabinets are typically sold in standard widths, usually in increments of 3 inches (7.6 cm). Common widths include 12, 15, 18, 24, 30, 36, and 48 inches. Using the dimensions chart, it is possible to combine standard-sized cabinets to achieve the desired overall width for a run of cabinetry. This modular approach simplifies the design process and reduces the need for custom-built cabinets, potentially saving both time and money.
The heights of base cabinets are typically standardized at 34.5 inches (87.6 cm) without the countertop. With a countertop, the standard height is around 36 inches (91.4 cm), which is considered an ergonomic and comfortable height for most individuals to work at. Upper cabinet heights vary widely, with common heights including 30, 36, and 42 inches. The choice of upper cabinet height depends on the ceiling height, the desired amount of storage, and the overall aesthetic of the kitchen.
When interpreting a dimensions chart, understanding the terminology used is crucial. "Nominal dimensions" refer to the stated dimensions of a cabinet, while "actual dimensions" refer to the precise measurements of the cabinet after manufacturing. There may be slight variations between the nominal and actual dimensions, so it's always advisable to check the manufacturer's specifications carefully.
Finally, it's crucial to remember that while standard dimensions are widely used, customization options are available. Many cabinet manufacturers offer custom sizes and configurations to meet specific project needs. If a standard-sized cabinet does not fit perfectly within the available space, exploring customization options can be a viable solution.

Kitchen Cabinet Sizes What Are Standard Dimensions Of Cabinets

Woodcraft Custom Kitchen Cabinet Measurements

Wall Cabinet Size Chart Builders Surplus

Woodcraft Custom Kitchen Cabinet Measurements

Base Cabinet Size Chart Builders Surplus

Kitchen Cabinet Dimensions Size Guide

Cabinet Sizes Blok Designs Ltd

Kitchen Cabinet Dimensions

A Homeowner S Guide To Kitchen Counter Height And Depth

Vietnamese Kitchen Height Meets Standard
Related Posts


