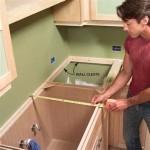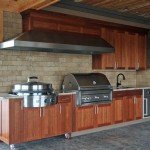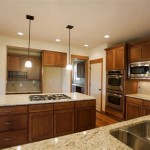When it comes to remodeling your kitchen, cabinet measurements are an important consideration. Knowing the standard kitchen cabinet dimensions can help you create a functional and aesthetically pleasing kitchen layout. From upper cabinets to base cabinets, there are a variety of standard measurements that you should be aware of when planning your kitchen remodel.
Upper Cabinet Dimensions
Upper cabinets are typically wall mounted and range in size from 12” wide to 42” wide. The most common upper cabinet widths are 12”, 15”, 18”, 24”, 30”, 36” and 42”. Upper cabinets are usually 30” tall, with some models being up to 42”.
Base Cabinet Dimensions
Base cabinets are typically floor mounted and range in size from 12” wide to 48” wide. The most common base cabinet widths are 12”, 15”, 18”, 24”, 30”, 36” and 48”. Base cabinets are usually 34 1/2” tall, with some models being up to 36”. The depth of base cabinets is typically 24”.
Countertop Dimensions
Countertop dimensions vary depending on the type of countertop material you choose, but the most common countertop widths are 24”, 25”, 27” and 30”. The standard countertop height is 36” for both kitchen and bathroom countertops.
Corner Cabinet Dimensions
Corner cabinets are typically 24” wide and 24” deep. The standard corner cabinet height is 34 1/2”, with some models being up to 36”. Corner cabinets are usually wall mounted.
Wall Cabinet Dimensions
Wall cabinets are typically 12”, 15”, 18”, 24” and 30” wide. The standard wall cabinet height is 30”, with some models being up to 42”. Wall cabinets are usually wall mounted.















Related Posts








