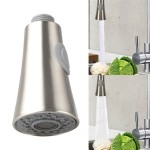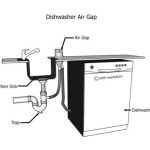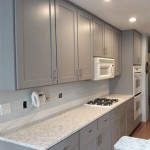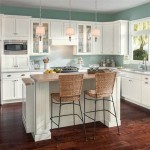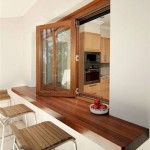Standard Kitchen Cabinet Door Sizes: A Comprehensive Guide
Kitchen cabinet doors are a fundamental aspect of kitchen design and functionality. Understanding the standard sizes available is crucial for planning renovations, replacements, or new construction. These standardized dimensions help ensure consistency, streamline manufacturing processes, and simplify the selection process for homeowners and contractors alike. This article provides a detailed overview of typical kitchen cabinet door sizes, factors influencing these dimensions, and related considerations for effective kitchen design.
The term "standard" in the context of cabinet door sizes represents a range of commonly encountered dimensions. While custom cabinet makers offer a wider breadth of sizing, understanding standard sizes offers a baseline for pricing, layout, and hardware compatibility. Deviation from these standards often incurs higher costs and longer lead times.
Base Cabinet Door Sizes
Base cabinets form the foundation of kitchen storage, positioned directly on the floor. Their doors are designed to provide access to the storage space within. Standard base cabinet door widths typically range from 9 inches to 24 inches, increasing in 3-inch increments. This means you will often find doors measuring 9", 12", 15", 18", 21", and 24" wide. The height of base cabinet doors is generally more consistent, typically around 30 to 34.5 inches, depending on whether you are considering framed or frameless cabinets and the desired toe kick height.
The width of the base cabinet door is dictated by the overall width of the cabinet itself. Single-door base cabinets, those with only one door, will reflect the entire width of the cabinet opening. In contrast, double-door base cabinets will have two doors, each measuring approximately half the cabinet's overall width, minus space for the central stile (if present in framed cabinets). For example, a 36-inch wide base cabinet might have two 18-inch doors.
Variations in height exist to accommodate different countertop thicknesses and desired reveal (the amount of the cabinet frame visible around the door). Taller doors might be used when incorporating thicker countertops or when aiming for a minimal reveal. The toe kick, the recessed area at the bottom of base cabinets, also influences the visible height of the door. A higher toe kick might necessitate a slightly shorter door to maintain proportional aesthetics.
For sink base cabinets, the door sizes are often influenced by the size of the sink and plumbing configuration. Many sink base cabinets utilize a "false front" drawer above the doors, which can impact the height of the doors below. Specific dimensions will need to be carefully considered during planning to ensure functionality and visual harmony.
Drawer fronts are technically not doors, but they constitute an important part of base cabinet appearance. Standard drawer front widths mirror the door widths described above, while heights vary significantly depending on the drawer's intended use. Shallow drawers for cutlery might be only a few inches tall, whereas deeper drawers for pots and pans could be a foot or more in height.
Wall Cabinet Door Sizes
Wall cabinets, also known as upper cabinets, are mounted on the wall, providing storage above the countertop. Their doors are typically smaller than base cabinet doors. Standard widths for wall cabinet doors are similar to those for base cabinets, ranging from 9 inches to 24 inches in 3-inch increments. However, the height of wall cabinet doors exhibits greater variability.
Standard wall cabinet door heights range from 12 inches to 42 inches, typically in 3-inch or 6-inch increments. Common heights include 12", 15", 18", 21", 24", 27", 30", 33", 36", 39", and 42". The appropriate height depends on several factors, including the ceiling height, the desired gap between the countertop and the bottom of the wall cabinets (typically 18 inches), and the overall design aesthetic. Taller cabinets provide more storage space but can make a kitchen feel more enclosed.
Shorter wall cabinet doors, such as those measuring 12 to 18 inches, are often used above refrigerators or other tall appliances to maximize storage in otherwise unused spaces. Taller doors are more common in kitchens with higher ceilings, as they provide greater storage capacity and can create a more visually balanced appearance.
The style of the wall cabinet door also influences its perceived size. Glass-front doors, for example, can make a kitchen feel more open and airy, while solid wood doors can create a more traditional and substantial look. The placement of hardware, such as knobs and pulls, can also affect the door's visual proportions.
When planning wall cabinet door sizes, it is essential to consider the placement of lighting fixtures, range hoods, and other appliances. Doors should be sized and positioned to avoid obstructing these elements and to maintain adequate clearance for safe and comfortable use. For example, cabinet doors near a range hood should be positioned to avoid interfering with the hood's operation or accessibility.
Tall Cabinet Door Sizes
Tall cabinets, also known as pantry cabinets or utility cabinets, extend from the floor to near the ceiling, providing maximum storage capacity. These cabinets often house pantries, appliances, or other bulky items. Their doors are significantly taller than those of base or wall cabinets.
Standard tall cabinet door widths typically range from 12 inches to 30 inches, following the same 3-inch increment pattern as base and wall cabinets. The height of tall cabinet doors can vary significantly, ranging from 60 inches to 84 inches or even taller, depending on the ceiling height and the cabinet's overall design. It is not uncommon to see tall cabinets with multiple doors, one above the other, to facilitate access to different storage areas.
The specific height of a tall cabinet door will depend on various factors, including the desired interior configuration (e.g., number of shelves, drawer placement), the presence of any built-in appliances, and the overall aesthetic of the kitchen. Doors for tall cabinets can be single-panel or multi-panel, depending on the desired style and the cabinet's construction.
For tall pantry cabinets, the door size often depends on the desired storage configuration. Adjustable shelves, pull-out drawers, and door-mounted storage racks can all impact the required door height. Careful planning is essential to ensure that the door size accommodates these features without compromising functionality or aesthetics.
When selecting tall cabinet doors, it is crucial to consider the weight of the stored items. Heavier items, such as canned goods or large appliances, may require reinforced doors and hinges to prevent sagging or damage over time. Opting for solid wood doors or doors with sturdy core materials can provide added durability and stability.
The finish of the tall cabinet doors should complement the overall kitchen design. Matching the finish to the other cabinets and appliances can create a cohesive and visually appealing look. Consider using different finishes or door styles to create a focal point or to differentiate the tall cabinets from the rest of the kitchen.
Other Considerations:
Beyond the standard sizes mentioned, several other factors influence the choice of kitchen cabinet door sizes. These include:
*Cabinet Construction Type:
Framed cabinets (those with a face frame) and frameless cabinets (those without a face frame) have different door size requirements. Framed cabinets require smaller doors to account for the frame, while frameless cabinets allow for larger doors that cover the entire cabinet box. *Door Style:
The style of the door, such as shaker, raised panel, or slab, can affect its perceived size and visual impact. Ornate door styles may appear larger than minimalist styles, even if they are the same dimensions. *Hardware Placement:
The placement of knobs, pulls, and hinges can influence the door's functionality and aesthetics. Proper hardware placement is essential for ensuring smooth operation and preventing damage to the door or cabinet. *Kitchen Layout:
The overall layout of the kitchen should be considered when selecting cabinet door sizes. Smaller kitchens may benefit from smaller doors to maximize space, while larger kitchens can accommodate larger doors for a more dramatic effect. *Accessibility:
Consider the accessibility needs of all users when choosing cabinet door sizes. Doors should be easy to open and close, and they should not obstruct pathways or access to other areas of the kitchen.In conclusion, understanding standard kitchen cabinet door sizes is essential for planning a successful kitchen renovation or new construction project. By considering the factors outlined above, homeowners and contractors can make informed decisions that result in a functional, aesthetically pleasing, and durable kitchen.

Cabinet Face Dimensions

Refacing Kitchen Cabinets Measuring New Cabinet Doors Dimensions Wall

Design House Brookings 36 In W X 34 5 H 24 D White Painted Maple Door And Drawer Base Ready To Assemble Cabinet Recessed Panel Shaker Style The Kitchen Cabinets Department

N Standard Kitchen Dimensions Renomart

Kitchen Cabinet Refacing Door Depot

Kitchen Unit Door Combinations

Base Cabinet Size Chart Builders Surplus

Kitchen Cabinet Sizes What Are Standard Dimensions Of Cabinets
Guide To Kitchen Cabinet Sizes And Dimensions

N Standard Kitchen Dimensions Renomart
Related Posts


