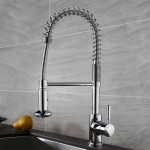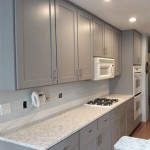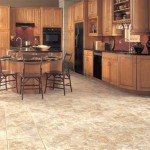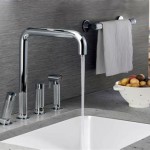Standard Kitchen Cabinet Door Sizes Chart: A Comprehensive Guide
Selecting the right size cabinet doors is crucial for both the aesthetic appeal and functional efficiency of a kitchen. Understanding standard kitchen cabinet door sizes is essential for homeowners, contractors, and designers alike. This article provides a comprehensive overview of these standard sizes, covering base cabinets, wall cabinets, and specialty cabinets, along with factors that influence the final dimensions of cabinet doors.
Kitchen cabinets are designed to adhere to certain industry standards, enabling interchangeability and streamlining the design and installation process. These standards, while not legally binding, provide a practical framework for manufacturers and installers. Straying too far from these norms can lead to compatibility issues and increased costs. While custom sizes are available, understanding standard sizes is a critical first step in kitchen design.
Base Cabinet Door Sizes
Base cabinets form the foundation of most kitchen layouts, sitting directly on the floor and providing the primary storage space. The height and width of base cabinet doors are critical considerations. The standard height for base cabinets is 34.5 inches, often plus a 1.5-inch countertop which results in a standard counter height of 36 inches. This standard accounts for comfortable reach and ergonomic considerations.
The width of base cabinet doors varies considerably, depending on the overall cabinet width. Standard widths typically range from 9 inches to 48 inches, increasing in increments of 3 inches. Common widths include 9, 12, 15, 18, 21, 24, 27, 30, 33, 36, 39, 42, 45, and 48 inches. These widths allow for a wide range of design possibilities, from narrow cabinets for storing spices to wider cabinets for pots and pans.
For cabinets with two doors (often called double-door cabinets), the total width is divided between the two doors. For example, a 30-inch cabinet might have two 15-inch doors. In some cases, one door may be slightly wider than the other for design or functional reasons, especially in corner cabinets.
The height of the base cabinet door is typically dictated by the overall cabinet height minus the space for the toe kick and countertop. The toe kick, a recessed space at the base of the cabinet, provides foot room when working at the countertop. The toe kick is usually 4.5 inches in height. Therefore, base cabinet doors typically measure around 30 inches in height (34.5 inches - 4.5 inches).
Drawer fronts are also a type of cabinet door, though they serve a different function. Drawer front heights vary significantly, depending on the number of drawers, the type of items to be stored, and desired aesthetic. Common drawer front heights range from 4 inches to 12 inches or more. The width of drawer fronts typically matches the width of the cabinet.
Wall Cabinet Door Sizes
Wall cabinets, also known as upper cabinets, are mounted on the wall above the countertop, providing additional storage space. Standard wall cabinet heights are 12, 15, 18, 21, 24, 27, 30, 33, 36 and 42 inches. The specific height chosen depends on ceiling height, the desired amount of storage, and the visual balance within the kitchen.
The width of wall cabinet doors follows a similar pattern to base cabinets, ranging from 9 inches to 48 inches in 3-inch increments. Similar to base cabinets, wider cabinets will often feature two doors. The combined width of the two doors will equal the total width of the cabinet.
The depth of wall cabinets is typically 12 inches, though shallower options (like 9 inch or 6 inch) are available for specific applications, such as above a refrigerator or in narrow spaces. The depth of the cabinet does not directly influence the door size but is important to consider when assessing the overall cabinet dimensions and accessibility.
The distance between the countertop and the bottom of the wall cabinets is usually 18 inches. This space allows for ample room for countertop appliances and workspace. This height also impacts the overall look and feel of the kitchen.
Specialty Cabinet Door Sizes
Apart from standard base and wall cabinets, several specialty cabinet types require specific door sizes. These include pantry cabinets, corner cabinets, and appliance garages. Each has its unique dimensional requirements that need to be factored into a kitchen design.
Pantry cabinets are tall, floor-to-ceiling cabinets designed for storing food items. They can be either freestanding or built-in. Pantry cabinet doors are typically full-height, and their dimensions depend on the overall height and width of the pantry. Standard pantry widths range from 18 to 30 inches, while heights can range from 84 to 96 inches.
Corner cabinets present a unique challenge due to their angled design. Several corner cabinet configurations exist, including blind corner cabinets and lazy Susan cabinets. Blind corner cabinets have a portion of the cabinet hidden behind an adjacent cabinet. The door size for a blind corner cabinet is typically smaller than the overall width of the cabinet to allow for access to the hidden space. Lazy Susan cabinets feature a rotating shelf or shelves inside, and the door is typically hinged to the cabinet frame. The door size for a lazy Susan cabinet will depend on the radius of the cabinet.
Appliance garages are designed to conceal small appliances, such as toasters or coffee makers. These cabinets typically have a roll-up or hinged door that can be opened to reveal the appliance. The size of the appliance garage door depends on the size of the appliance to be stored and the desired aesthetic. Typically, these doors are more customized than standard cabinets to accommodate a specific appliance.
Other specialty cabinets might include wine racks, spice racks, and pull-out organizers. The door sizes for these cabinets will vary depending on their specific design and function.
Factors Influencing Cabinet Door Dimensions
While standard sizes offer a helpful guideline, several factors influence the final dimensions of cabinet doors. These factors include overlay, style, and manufacturer variations. Understanding these variables allows for more precise planning and ensures a cohesive kitchen design.
Cabinet overlay refers to the amount the cabinet door overlaps the cabinet frame. Three main types of overlay exist: full overlay, partial overlay, and inset. Full overlay doors cover nearly the entire cabinet frame, creating a clean, modern look. Partial overlay doors leave a portion of the frame visible, providing a more traditional aesthetic. Inset doors fit flush within the cabinet frame, creating a seamless appearance. The choice of overlay significantly affects the overall dimensions of the cabinet doors.
The style of the cabinet door also influences its dimensions. Flat-panel doors, for example, typically have a simpler design and require less material than raised-panel doors. Raised-panel doors feature a decorative panel that is raised above the surrounding frame, adding depth and visual interest. The choice of door style influences the amount of material required and the overall thickness of the door.
Manufacturers may have slight variations in their standard sizes. It's essential to consult the manufacturer's specifications before ordering cabinet doors to ensure accurate measurements. These slight deviations are especially important to consider when mixing cabinet components from different manufacturers.
Framed and frameless cabinets also influence door sizes. Framed cabinets have a face frame attached to the front of the cabinet box, while frameless cabinets do not. Frameless cabinets, also known as European-style cabinets, typically have full overlay doors and a more contemporary look. Framed cabinets, on the other hand, may have partial or full overlay doors.
Measuring Cabinet Doors Accurately
Accurate measurements are essential when ordering or replacing kitchen cabinet doors. Inaccurate measurements can lead to doors that do not fit properly or that do not align with the rest of the cabinets. The general process of measuring cabinet doors requires precision and clarity.
The first step is to determine the type of overlay. This will determine how much the door needs to overlap the cabinet frame. If replacing existing doors, measure the existing doors to determine the correct overlay. If installing new cabinets, consult the manufacturer's specifications for recommended overlay dimensions.
For each door, measure the height and width to the nearest 1/16 inch. Use a metal measuring tape for accurate measurements. Measure the door in multiple locations to ensure consistency. If the measurements vary slightly, use the largest measurement.
When measuring for double doors, measure the opening and divide it in half to determine the required width of each door. Add the appropriate overlay amount to each door. For example, if the opening is 30 inches wide and you want a 1/2-inch overlay on each side, each door should be 15 1/2 inches wide.
Document all measurements carefully. Create a detailed list of each door, including its location, dimensions, and overlay amount. This list will be essential when ordering or fabricating the cabinet doors.
Considering the hinge placement is also vitally important. If using concealed hinges, measure the distance from the edge of the door to the center of the hinge location. This measurement will ensure that the hinges are installed correctly and that the door swings open smoothly.

Kitchen Unit Door Combinations

Kitchen Unit Door Combinations

Base Cabinet Size Chart Builders Surplus

Door Dimensions And Hinge Requirements

Abcs Of Kitchen Cabinets And Specifications Granite Quartz Countertops Factory

Kitchen Wall Cabinet Size Chart Builders Surplus Cabinets Sizes Dimensions

Wall Cabinet Size Chart Builders Surplus

Kitchen Base Cabinet Size Chart Builders Surplus Cabinets Sizes Espresso

Cabinet Face Dimensions

N Standard Kitchen Dimensions Renomart
Related Posts








