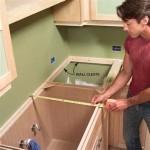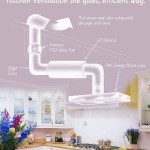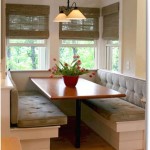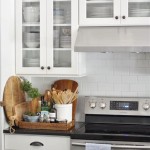Standard Kitchen Cabinet Door Sizes In MM: A Comprehensive Guide
Understanding standard kitchen cabinet door sizes is crucial for anyone undertaking a kitchen renovation, new construction project, or even a simple cabinet door replacement. Adhering to these standard dimensions can streamline the design process, simplify material sourcing, and ensure compatibility with readily available hardware and accessories. This article provides a detailed overview of standard kitchen cabinet door sizes in millimeters (mm), focusing on base cabinets, wall cabinets, and tall cabinets. It also examines the factors that can influence these dimensions and offers insights into how to accurately measure your existing cabinet doors.
The metric system, used globally, provides a precise and consistent method for measuring cabinet dimensions. In the context of kitchen cabinets, millimeters offer a detailed level of accuracy, particularly important when aiming for a seamless and professional-looking installation. While some manufacturers might use imperial measurements (inches), converting these to millimeters is straightforward using the conversion factor: 1 inch = 25.4 mm. This ensures consistent communication and accurate ordering, minimizing the risk of errors.
Understanding Base Cabinet Door Sizes
Base cabinets are foundational elements of any kitchen, providing essential storage space beneath the countertop. Standard base cabinet heights typically range from 720 mm to 900 mm, depending on the desired countertop height. This range accounts for varying user heights and ergonomic considerations. The standard depth for base cabinets is generally around 600 mm, which accommodates standard countertop overhangs and appliance dimensions.
Base cabinet door widths can vary considerably depending on the cabinet's overall width. Common single-door base cabinet widths are typically 300 mm, 400 mm, 450 mm, 500 mm, and 600 mm. Double-door base cabinets can range from 600 mm to 1200 mm, with each door typically half the width of the cabinet. For example, a 900 mm wide base cabinet would typically have two 450 mm wide doors. It is important to note that these are standard dimensions, and custom widths are available from many manufacturers and cabinet makers.
The height of base cabinet doors is directly related to the height of the cabinet itself. For a standard 720 mm high base cabinet with a 150 mm plinth (kickboard), the door height would typically be around 690 mm, allowing for a small gap between the door and the cabinet frame. Similarly, for a 900 mm high base cabinet with a similar plinth, the door height would be closer to 870 mm. These dimensions are subject to slight variations based on specific cabinet designs and manufacturer specifications.
The design of the door also contributes to the final dimensions. For example, overlay doors, which cover the cabinet frame entirely, will be slightly larger than inset doors, which fit flush within the frame. Partial overlay doors, which cover part of the frame, represent a middle ground. Therefore, when specifying cabinet doors, it is crucial to specify the door style (overlay, inset, or partial overlay) along with the cabinet dimensions.
Drawer fronts are also a crucial component of base cabinets. Standard drawer front heights can vary considerably, depending on the function of the drawer. Shallow drawers, often used for cutlery, may have a height of around 100 mm to 150 mm. Deeper drawers, used for pots and pans, can have heights of 200 mm to 300 mm or even more. The width of drawer fronts typically corresponds to the width of the cabinet, accounting for any necessary gaps for smooth operation.
Examining Wall Cabinet Door Sizes
Wall cabinets are designed to be mounted on the wall and provide storage above the countertop. Unlike base cabinets, wall cabinets do not have a consistent height standard. Instead, they come in various heights to accommodate different ceiling heights and design preferences. Common wall cabinet heights include 600 mm, 720 mm, 900 mm, and even taller options like 1060 mm.
Similar to base cabinets, wall cabinet door widths depend on the overall width of the cabinet. Single-door wall cabinets often come in widths of 300 mm, 400 mm, 450 mm, and 500 mm. Double-door wall cabinets can range from 600 mm to 900 mm or more, with each door typically constituting half the cabinet's width. In some instances, wall cabinets may feature unequal door widths for design or functional reasons.
The height of wall cabinet doors is directly influenced by the height of the cabinet. For a 720 mm high wall cabinet, the door height would typically be slightly less to allow for gaps at the top and bottom. This might result in a door height of around 700 mm to 710 mm. Similarly, a 900 mm high wall cabinet might have a door height of around 880 mm to 890 mm. These minor adjustments ensure that the doors operate smoothly and do not bind against the cabinet frame.
Variations in wall cabinet door sizes can also be influenced by the inclusion of features like glass panels. Doors with glass panels often have a frame surrounding the glass, affecting the overall door dimensions. The frame's width and style can vary, contributing to slight differences in the final door size. When ordering glass panel doors, it is crucial to specify the desired style and dimensions accurately.
Furthermore, the proximity of wall cabinets to appliances like range hoods can affect the chosen door height. Building codes often specify minimum clearances between the bottom of the wall cabinets and the cooking surface. This may necessitate selecting shorter wall cabinets or adjusting the mounting height of the cabinets. Careful planning is essential to ensure compliance with these regulations.
Delving into Tall Cabinet Door Dimensions
Tall cabinets, also known as pantry cabinets or utility cabinets, provide vertical storage space and are often used for storing food items, cleaning supplies, or other bulky items. These cabinets are typically full-height, extending from the floor to the ceiling or nearly so. Standard tall cabinet heights can range from 1800 mm to 2400 mm or even taller, depending on the ceiling height of the room.
Tall cabinet door widths are usually similar to those found in base and wall cabinets. Single-door tall cabinets might have widths of 450 mm, 500 mm, or 600 mm. Double-door tall cabinets can range from 750 mm to 900 mm or more, with each door contributing approximately half the cabinet's width. Wider tall cabinets may require multiple doors to improve stability and ease of access.
Given the significant height of tall cabinets, the doors are often constructed with multiple panels or sections to enhance structural integrity and visual appeal. For example, a tall cabinet door might feature a combination of solid panels and raised panel details, breaking up the vertical surface and adding visual interest. These design elements can influence the overall door dimensions.
In many cases, tall cabinets incorporate adjustable shelves to accommodate items of varying sizes. This flexibility requires careful consideration when determining the placement of door hinges and handles. The hardware should be positioned to avoid interfering with the movement of the shelves. Professional installation is often recommended for tall cabinets to ensure proper alignment and functionality.
The specific function of the tall cabinet also impacts the design of the doors. For example, a pantry cabinet might benefit from pull-out shelves or drawers mounted behind the doors, providing easy access to stored items. A linen cabinet might feature shallower shelves and different door configurations to optimize storage for towels and bedding. Understanding the intended use of the cabinet is essential for selecting appropriate door dimensions and features.
Accurate measurement is paramount when dealing with kitchen cabinet doors. To measure an existing door, use a measuring tape and record the height and width in millimeters. If replacing an existing door, measure the door itself rather than the cabinet opening to ensure a precise fit. For new cabinet installations, consult with a professional cabinet maker or designer to determine the appropriate door sizes based on the cabinet dimensions and layout of the kitchen. This collaborative effort ensures that the final result meets your functional and aesthetic requirements.

Kitchen Unit Door Combinations

Kitchen Unit Door Combinations

N Standard Kitchen Dimensions Renomart

Door Dimensions And Hinge Requirements

Cabinet Face Dimensions

Noyeks Kitchen Matrix Standard Unit Sizes Installations

N Standard Kitchen Dimensions Renomart

Noyeks Kitchen Matrix Standard Unit Sizes Installations

Fitted Kitchens Direct An Independent Kitchen Supplier For Your Budget Or Bespoke Either Supply And Fit Only

Standard Dimensions For Kitchen Cabinets Cabinet Interior Paint Living Room
Related Posts








