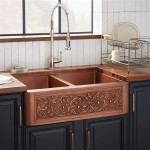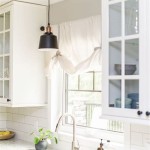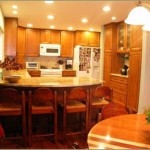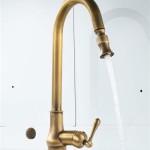Standard Kitchen Cabinet Height Above Counter
When designing your kitchen, determining the right height for your kitchen cabinets above the counter is crucial for both functionality and aesthetics. The standard height for kitchen cabinets above the counter in most modern kitchens ranges between 18 and 24 inches. However, this measurement can vary depending on several factors, including the height of the countertop, the height of the user, and the specific requirements of the kitchen layout.
The height of the countertop plays a significant role in determining the cabinet height. Standard kitchen countertops are typically installed at a height of 36 inches from the floor. This height allows for comfortable working and food preparation. If the countertop is higher or lower than 36 inches, the cabinet height should be adjusted accordingly to maintain an ergonomic and practical workspace.
The height of the user also influences the ideal cabinet height. Taller individuals may prefer cabinets that are mounted higher, while shorter individuals may find lower cabinets more accessible. Consider the average height of the primary users of the kitchen when determining the appropriate cabinet height.
The specific requirements of the kitchen layout can also affect the cabinet height. For instance, if you have a backsplash installed behind the countertop, you may need to adjust the cabinet height to accommodate the backsplash's thickness. Additionally, if you plan to install under-cabinet lighting, you should ensure that the cabinets are mounted at a height that allows for sufficient clearance for the lighting fixtures.
When choosing the height of your kitchen cabinets above the counter, it's essential to strike a balance between functionality and aesthetics. The cabinets should be high enough to provide ample storage space without making it difficult to reach the upper shelves. At the same time, they should be low enough to maintain a visually appealing and cohesive kitchen design.
If you're unsure about the ideal cabinet height for your kitchen, it's always a good idea to consult with a professional kitchen designer or contractor. They can assess your specific needs and provide expert advice to help you make the best decision for your kitchen.
Additional Considerations
- Accessibility: Ensure that the cabinets are mounted at a height that allows all users to access them comfortably.
- Storage Capacity: Consider the amount of storage space you need and choose a cabinet height that provides adequate capacity.
- Visual Appeal: The cabinet height should complement the overall design of the kitchen and create a visually pleasing space.
- Ergonomics: The cabinet height should promote good posture and reduce strain on the neck and back.
- Maintenance: Take into account the ease of cleaning and maintaining the cabinets, particularly those mounted at higher levels.

N Standard Kitchen Dimensions Renomart

Kitchen Measurements

Standard Upper Cabinet Height Bulacanliving

Cabinet Countertop Clearance To Be Mindful Of When Considering Wall Cabinets

Are Your Uppers Lower Than 18 Kitchens Forum Gardenweb Upper Kitchen Cabinets Height Cabinet Dimensions

N Standard Kitchen Dimensions Renomart
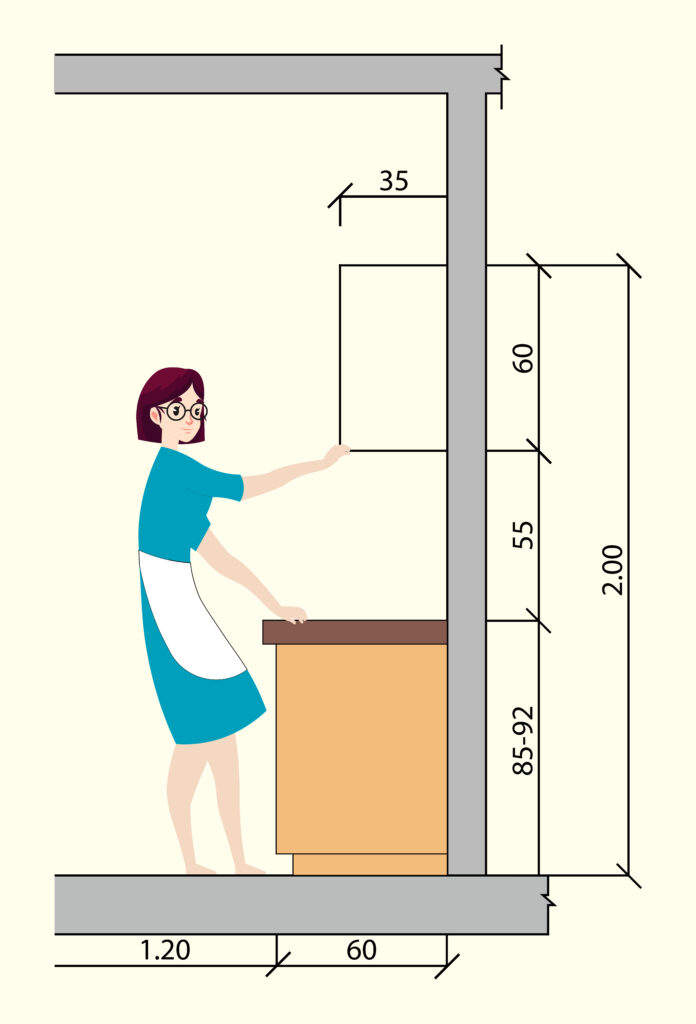
Know Standard Height Of Kitchen Cabinet Before Installing It

Height Between Upper Cabinets And Counters Kitchen Elevation

Kitchen Standard Dimensions Essential Measurements

How High Should Be Your Upper Kitchen Cabinets
Related Posts




