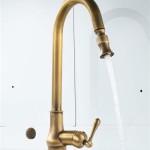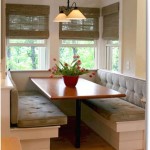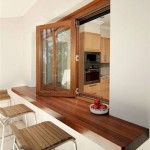Standard Kitchen Cabinet Sizes in Centimeters: A Comprehensive Guide
Understanding standard kitchen cabinet sizes is crucial for successful kitchen design and renovation. Consistent dimensions allow for efficient space planning, ease of installation, and predictable component compatibility. While kitchens are highly customizable, adhering to standard sizes wherever possible can save time, money, and prevent unforeseen challenges. This article provides a detailed overview of standard kitchen cabinet dimensions in centimeters, covering base cabinets, wall cabinets, and tall cabinets.
The standardization of kitchen cabinet sizes is largely driven by manufacturing efficiency and customer expectations. By adhering to commonly accepted dimensions, manufacturers can streamline production processes and offer a wider range of readily available options. This, in turn, simplifies the design and installation process for homeowners and contractors.
It's import to note that while "standard" sizes exist, variations may occur between different manufacturers and cabinet lines. Always confirm the exact dimensions with the chosen supplier before finalizing any design plans. Tolerance levels, small deviations from the stated dimensions, should also be considered. These tolerances are usually within a few millimeters but can accumulate across multiple cabinets, affecting overall fit.
Base Cabinet Dimensions
Base cabinets form the foundation of most kitchen layouts. They sit directly on the floor and provide the primary storage space below the countertop. Standard base cabinet dimensions are consistent across most manufacturers, facilitating seamless countertop installation and appliance integration.
Height: The standard height for base cabinets is typically 86.4 cm (34 inches), which includes the 10.2 cm (4 inch) toe kick. This height, combined with the standard countertop thickness of approximately 3.8 cm (1.5 inches), results in a comfortable countertop height of 90.2 cm (36 inches) for most users. The “toe kick” is the indention at the bottom of the cabinet that allows individuals to stand closer to the counter. Some adjustable leg systems allow for slight height modifications within a limited range, often between 81.3 cm (32 inches) and 91.4 cm (36 inches) without the countertop.
Depth: Standard base cabinet depth is 61 cm (24 inches), including the cabinet door. This depth provides ample storage space while allowing for comfortable movement within the kitchen. Many appliance manufacturers design their products to fit seamlessly within this standard depth. Deeper base cabinets, typically 76.2 cm (30 inches) or even 91.4 cm (36 inches), are also available, offering increased storage capacity but potentially reducing floor space. These are often used in islands or peninsulas.
Width: Base cabinet widths vary considerably to accommodate different kitchen layouts and storage needs. Common widths range from 30.5 cm (12 inches) to 121.9 cm (48 inches), increasing in increments of 7.6 cm (3 inches) or 15.2 cm (6 inches). Here are some specific examples:
- 30.5 cm (12 inches): Suitable for narrow spaces or filler cabinets.
- 45.7 cm (18 inches): Often used for smaller storage needs.
- 61 cm (24 inches): A versatile width for various purposes.
- 91.4 cm (36 inches): Provides substantial storage capacity.
It is important to remember that these are just common examples, and many other widths are available. Lazy Susan corner cabinets can measure 81.3cm (32 inches) to 91.4cm (36 inches). The cabinet's internal organization and drawer configurations will further influence the actual usable storage space. Blind corner cabinets, which are adjacent to another cabinet, require consideration of swing radius and internal pull-outs to maximize functionality.
Wall Cabinet Dimensions
Wall cabinets, also known as upper cabinets, are mounted to the wall and provide storage above the countertop. Their dimensions affect both the aesthetics and functionality of the kitchen. Careful consideration of height, depth, and width is essential to achieving a balanced and practical design.
Height: Standard wall cabinet heights typically range from 30.5 cm (12 inches) to 106.7 cm (42 inches), increasing in increments of 7.6 cm (3 inches). Common heights include 76.2 cm (30 inches), 91.4 cm (36 inches), and 106.7 cm (42 inches). The choice of height depends on ceiling height, desired storage capacity, and overall kitchen style. Shorter cabinets are often used above appliances like refrigerators or for decorative purposes, while taller cabinets maximize vertical storage in kitchens with higher ceilings. A soffit, a dropped section of ceiling, may limit the height of the wall cabinets.
Depth: Standard wall cabinet depth is 30.5 cm (12 inches), which is shallower than base cabinets. This depth prevents the cabinets from encroaching too far into the work area below. Deeper wall cabinets, typically 38.1 cm (15 inches), are sometimes used above refrigerators or in areas where additional storage is desired. However, these deeper cabinets can feel more imposing and may obstruct the countertop.
Width: Similar to base cabinets, wall cabinet widths vary to accommodate different kitchen layouts and storage needs. Common widths range from 30.5 cm (12 inches) to 121.9 cm (48 inches), increasing in increments of 7.6 cm (3 inches) or 15.2 cm (6 inches). Matching the width of base cabinets directly below wall cabinets creates a visually balanced and symmetrical design. However, variations in width can be used to emphasize specific features or create unique storage solutions.
The distance between the countertop and the bottom of the wall cabinets, known as the "clearance," is typically 45.7 cm (18 inches). This clearance provides adequate space for countertop appliances and allows for comfortable workspace. In areas above stoves or cooktops, a greater clearance of at least 61 cm (24 inches) is required to accommodate a range hood and comply with safety regulations. The chosen range hood will dictate the optimal height for safe and efficient ventilation.
Tall Cabinet Dimensions
Tall cabinets provide floor-to-ceiling storage and are often used for pantries, utility closets, or appliance garages. Their dimensions are particularly important for maximizing storage capacity and integrating appliances seamlessly.
Height: Standard tall cabinet heights typically range from 213.4 cm (84 inches) to 243.8 cm (96 inches). The specific height choice depends on ceiling height and desired storage capacity. Taller cabinets maximize vertical storage space but may require a ladder or step stool to reach upper shelves. Choosing a height that is slightly below the ceiling height allows for easier installation and prevents potential damage to the ceiling. Crown molding can be added to fill the space between the top of the cabinet and the ceiling for a more finished look.
Depth: Standard tall cabinet depth is typically 61 cm (24 inches), matching the depth of base cabinets. This depth provides ample storage space for pantry items, kitchen supplies, or appliances. Shallower tall cabinets, typically 30.5 cm (12 inches) or 45.7 cm (18 inches), are also available and can be used to create a less imposing storage solution or to fit into narrow spaces.
Width: Tall cabinet widths vary depending on the intended use and desired storage capacity. Common widths range from 45.7 cm (18 inches) to 91.4 cm (36 inches), increasing in increments of 7.6 cm (3 inches) or 15.2 cm (6 inches). Narrower cabinets are often used for pantry pull-outs or utility storage, while wider cabinets provide ample space for storing large items or appliances. Tall cabinets designed to house refrigerators or built-in ovens will have specific width and height requirements, dictated by the appliance manufacturer's specifications. It's essential to consult these specifications before finalizing cabinet dimensions.
When planning a kitchen renovation or new build, thoroughly understanding standard kitchen cabinet dimensions in centimeters is essential. Precise measurements, attention to detail, and clear communication with suppliers will contribute to a successful and visually appealing kitchen design. Remember to consider the specific needs of the user, the available space, and the desired aesthetic when selecting cabinet sizes. Variations from standard dimensions may be necessary to accommodate unique design elements or specific spatial constraints. Always remember to take accurate measurements of the available space and consult with a professional kitchen designer or contractor to ensure a seamless and functional kitchen layout.

N Standard Kitchen Dimensions Renomart

N Standard Kitchen Dimensions Renomart

Pin By Nicole On Measurements Kitchen Cabinets Height Cabinet Sizes

Guide To Master Kitchen Cabinet Dimensions With Ease Waterbuckpump

Kitchen Unit Door Combinations

Standard Kitchen Dimensions And Layout Engineering Discoveries Plans Cabinet Room Design

3 Types Of Kitchen Cabinets Size Dimensions Guide Guilin

Helpful Kitchen Cabinet Dimensions Standard For Daily Use Best Engineering Reso Sizes Wall Cabinets

What Are The Perfect Kitchen Dimensions Amp Standard Size
Guide To Kitchen Cabinet Sizes And Dimensions
Related Posts








