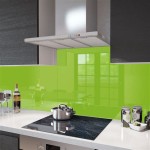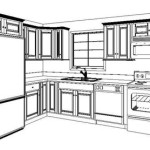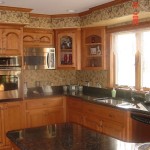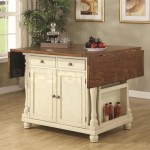Standard Kitchen Dimensions in Cm
Designing a kitchen involves careful consideration of space and functionality, and understanding standard kitchen dimensions is crucial for achieving both. While specific dimensions can vary based on individual preferences and available space, adhering to standard measurements provides a solid foundation for creating a well-planned and efficient kitchen layout. This article will delve into key standard dimensions in centimeters (cm) for various elements within a kitchen, offering guidance for both homeowners and kitchen designers.
Working Triangles and Appliance Placement
The concept of the "working triangle" forms the cornerstone of kitchen design. It encompasses the three primary work zones: the sink, the stove, and the refrigerator. Ideally, these three points should form a triangle, ensuring a comfortable and efficient workflow. Standard recommendations suggest a minimum distance of 120 cm between each point of the triangle and a maximum distance of 270 cm for optimal movement and functionality.
In addition to the working triangle, appliance placement plays a significant role in kitchen layout. Standard dimensions for common appliances include:
- Refrigerator: 60 cm wide, 60 cm deep, 170-190 cm high.
- Stove: 60 cm wide, 60 cm deep, 85-90 cm high.
- Oven: 60 cm wide, 60 cm deep, 60 cm high (for a single oven) or 90 cm high (for a double oven).
- Dishwasher: 60 cm wide, 60 cm deep, 85 cm high.
- Microwave: 45-60 cm wide, 35-45 cm deep, 30-40 cm high.
These dimensions are generally considered standard, but it's important to note that appliance sizes can vary depending on the brand and model.
Countertop and Cabinetry Heights
Countertop height is a crucial element for comfort and ease of use. The standard countertop height is around 90 cm, but this can be adjusted based on the height of the individuals using the kitchen. For example, a shorter person might prefer a countertop height of 85 cm, while a taller person might prefer 95 cm.
Cabinetry height is another important consideration. Base cabinets typically range from 80 to 90 cm in height, leaving enough room for countertop installation. Upper cabinets, on the other hand, are typically installed at a height of 180 cm or above, offering ample storage space without obstructing visibility or access.
Kitchen Island Dimensions
Kitchen islands have become increasingly popular, offering additional workspace, seating, and storage. The standard width for a kitchen island is typically around 120 cm, providing sufficient space for food preparation and serving. The length can vary depending on the available space and the island's intended function. A smaller island intended primarily for seating might be 120 cm long, while a larger island with ample workspace could be 240 cm or longer.
Island heights are generally the same as countertop heights, ranging from 85 to 95 cm. When designing an island with seating, the bar height should be around 110 cm, providing comfortable seating while also creating a distinct visual separation from the surrounding countertop area.

What Are The Perfect Kitchen Dimensions Standard Size Guide

Standard Kitchen Dimensions And Layout

Height Of Counter Top In Inch

Standard Kitchen Dimensions And Sizes Engineering Discoveries

How To Design A Kitchen The Complete Technical Guide Biblus

Standard Kitchen Size Dimension Minimum Counter Height

General View Of The Kitchen In Cm Scientific Diagram

7 Types Of Kitchen Floor Plans With Dimensions Foyr Neo

Kitchen White 301 5x63 5x222 5 Cm Bush Appliances Installation

Construction Interior Design Standard Kitchen Cabinet Dimensions
Related Posts








