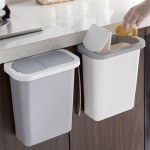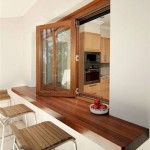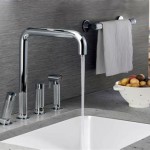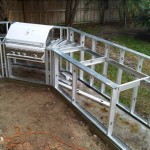Standard Kitchen Sink Cabinet Sizes in Millimeters
The kitchen sink cabinet, also known as the sink base cabinet, is a crucial element in kitchen design and functionality. It provides structural support for the sink, concealing plumbing and offering storage space. Understanding standard dimensions is essential for planning a kitchen renovation, designing a new kitchen layout, or simply replacing an existing sink and cabinet. This article provides a detailed guide to standard kitchen sink cabinet sizes in millimeters (mm), covering various aspects such as width, depth, height, and considerations for different sink types.
Kitchen cabinets are typically designed within a standardized system to facilitate efficient planning and installation. This standardization allows for easier integration of appliances and countertops. While custom cabinets offer flexibility in dimensions, understanding standard sizes provides a reliable baseline for design and budgeting.
Converting inches to millimeters is frequent when dealing with kitchen cabinet specifications, especially when working with international manufacturers or utilizing software applications that use the metric system. One inch is equivalent to 25.4 millimeters. Therefore, sizes commonly expressed in inches (e.g., 30 inches, 36 inches) can be easily converted to millimeters by multiplying the inch value by 25.4.
Standard Sink Cabinet Widths
The width of a kitchen sink cabinet is often the most critical dimension to consider, as it directly impacts the size of the sink that can be accommodated. Width refers to the horizontal measurement of the cabinet from side to side. Standard kitchen sink cabinet widths generally range from 600 mm to 1200 mm (approximately 24 inches to 48 inches), increasing in increments of 150 mm (6 inches).
A 600 mm (24-inch) wide cabinet is typically the smallest available standard size and is suitable for smaller kitchens or prep sinks. This size can accommodate smaller single-bowl sinks.
A 750 mm (30-inch) wide cabinet is a common choice for many kitchens. It provides a good balance between space efficiency and functionality, accommodating most standard single-bowl sinks and some smaller double-bowl sinks.
A 900 mm (36-inch) wide cabinet is a popular option for larger single-bowl sinks or standard-sized double-bowl sinks. This width provides ample space for the sink and the associated plumbing connections.
A 1050 mm (42-inch) wide cabinet offers extra space for larger double-bowl sinks or sinks with additional features, such as integrated cutting boards or colanders.
A 1200 mm (48-inch) wide cabinet is generally used in larger kitchens and can accommodate oversized sinks, farmhouse sinks, or double sinks with generous workspace.
When selecting the appropriate width, it is essential to consider the sink's dimensions and the desired amount of countertop space surrounding the sink. It is also important to verify the internal dimensions of the cabinet to ensure the chosen sink will fit properly, accounting for the plumbing connections and any necessary structural supports within the cabinet.
Standard Sink Cabinet Depths
The depth of a kitchen sink cabinet refers to the measurement from the front to the back of the cabinet. Standard kitchen base cabinets, including sink cabinets, typically have a depth of 600 mm (24 inches). This depth is consistent across most standard base cabinets, providing a uniform appearance and seamless integration with countertops.
While 600 mm is the standard depth, variations may exist in certain situations. For example, some manufacturers may offer shallower cabinets for smaller kitchens or kitchens with limited space. These shallower cabinets might have depths of 530 mm (21 inches) or even less. Conversely, deeper cabinets may be used in custom kitchen designs or to accommodate specific appliances or features.
The depth of the sink itself is a crucial factor when determining the required cabinet depth. Undermount sinks, which are installed beneath the countertop, typically require less cabinet depth than drop-in sinks, which sit on top of the countertop. Farmhouse sinks, with their exposed front apron, also necessitate careful consideration of cabinet depth.
When planning the kitchen layout, it is essential to ensure that the sink cabinet depth is sufficient to accommodate the sink, plumbing connections, and any associated accessories. Adequate clearance behind the sink is necessary for proper ventilation and access to plumbing for maintenance or repairs.
Standard Sink Cabinet Heights
The height of a kitchen sink cabinet, along with the countertop thickness, determines the overall work surface height. Standard kitchen base cabinet heights are typically 860 mm (34 inches) without the countertop. When a standard 40 mm (1.5-inch) countertop is added, the total height becomes approximately 900 mm (35.4 inches). This standard height is designed to provide a comfortable working surface for most adults.
However, ergonomic considerations have led to increasing popularity of adjustable or taller base cabinets. These options cater to individuals who prefer a higher work surface to reduce strain on their back and neck. Taller cabinets can be achieved by adding adjustable legs or using taller cabinet boxes.
Individuals with physical limitations or those who use wheelchairs may require lower sink cabinet heights to ensure accessibility. In such cases, custom cabinet designs or modifications to standard cabinets may be necessary. Building codes and accessibility guidelines often specify minimum and maximum heights for accessible kitchens.
The height of the sink itself can also impact the overall work surface height. Deep sinks, such as farmhouse sinks, may require adjustments to the cabinet height to maintain a comfortable working level. It is important to consider the sink's dimensions and the user's preferences when determining the optimal cabinet height.
The toe kick, which is the recessed area at the bottom of the cabinet, typically has a height of 100 mm (4 inches). This recess allows for comfortable standing and prevents users from bumping their toes against the cabinet. The toe kick is usually included in the overall cabinet height measurement.
When installing a new sink cabinet, it is essential to ensure that the cabinet is level and properly supported. Uneven cabinets can cause stress on the countertop and sink, leading to cracks or leaks. Shims can be used to level the cabinet, and proper anchoring to the wall studs is crucial for stability.
In addition to standard widths, depths, and heights, other factors can impact the dimensions of a kitchen sink cabinet. These factors include the type of sink being installed, the location of plumbing connections, and any specific design requirements. Custom cabinets offer the flexibility to accommodate unique situations, but standard cabinets provide a cost-effective and efficient solution for most kitchens.
Understanding standard kitchen sink cabinet sizes in millimeters allows for informed decision-making during kitchen renovations, new construction, and cabinet replacements. By considering the dimensions of the sink, the available space, and the user's preferences, it is possible to select the appropriate cabinet size and create a functional and aesthetically pleasing kitchen design.

Kitchen Cabinet Sizes And Measurements

Dimension Of Kitchen Sink Standard Sizes In Best S

Mini Kitchen Cabinet And Sink Unit Kitchenette Buildsaver

Cabinet Sizes Blok Designs Ltd

Metric Data 09 Kitchen Standard Sizes

Kitchen Sink Cabinet 800mm Unit 80cm Base Cupboard Grey Oak Effect Clara

Kitchen Cabinet Dimensions Guide For Standard Upper Cabinets

Dimension Of Kitchen Sink Standard Sizes In Best S

Bathroom Vanities Buy Vanity Furniture Cabinets Rgm Distribution

Standard Kitchen Cabinet Dimensions For Daily Use
Related Posts








