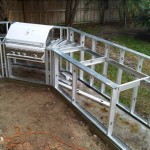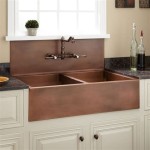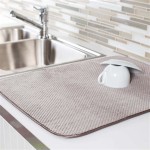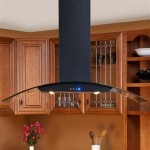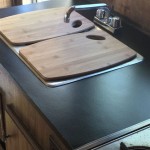Essential Aspects of Standard Kitchen Wall Cabinet Sizes in Millimeters (mm)
When designing a kitchen, understanding the standard sizes of wall cabinets is crucial for creating a harmonious and functional space. In this comprehensive guide, we will delve into the essential aspects of kitchen wall cabinet sizes in millimeters (mm), ensuring you make informed decisions during your kitchen remodeling or cabinetry project. ### Height of Wall Cabinets The standard height of wall cabinets typically ranges from 300 mm to 900 mm. Here's a breakdown of common heights and their applications: -300 mm:
These shallow cabinets are ideal for placing above the countertop, offering additional storage for spices, canned goods, or small appliances. -600 mm:
This mid-height option provides ample space for storing dishes, glasses, and everyday cookware. It is a popular choice for upper cabinets above base cabinets. -750 mm:
Slightly taller than the previous option, these cabinets provide additional headroom and can accommodate larger cookware and kitchen gadgets. -900 mm:
The tallest standard size, these cabinets are perfect for maximizing storage space and can be used for storing bulky items like pots, pans, or kitchen appliances. ### Width of Wall Cabinets Wall cabinets come in a variety of widths to suit different kitchen layouts and storage needs: -300 mm:
Narrow cabinets that can fit into tight spaces above appliances or in corner areas. -600 mm:
A common width for wall cabinets, providing ample storage capacity for everyday items. -900 mm:
Wider cabinets that can accommodate larger items or multiple rows of dishes and cookware. -1200 mm:
One of the largest standard sizes, these cabinets offer significant storage space and can be used as a focal point in the kitchen. ### Depth of Wall Cabinets The depth of wall cabinets typically ranges from 300 mm to 450 mm, with 350 mm being the most common. This depth provides a balance between storage capacity and accessibility, allowing you to easily reach items without having to stretch or climb. ### Additional Considerations When determining the size of your wall cabinets, consider the following factors: -Kitchen layout:
The overall layout of your kitchen will influence the placement and size of your cabinets. -Type of storage:
The items you intend to store will determine the height and depth of the cabinets you need. -Ergonomics:
Ensure that the cabinets are positioned at an accessible height for easy reach. -Style:
The style of your kitchen will determine the aesthetic appeal of the cabinetry. Consider the overall design and finish of your cabinets to match your kitchen's personality. By carefully considering these essential aspects of standard kitchen wall cabinet sizes in millimeters, you can create a functional and visually appealing kitchen that meets your specific needs. Remember to consult with a professional kitchen designer or contractor for personalized guidance and recommendations to ensure the best possible outcome for your kitchen remodeling project.
Kitchen Wall Cabinet Size Chart Builders Surplus

Cabinet Sizes Blok Designs Ltd

Kitchen Cabinet Dimensions Guide For Standard Upper Cabinets

Kitchen Cabinet Dimensions In Mm

Kitchen Cabinet Sizes What Are Standard Dimensions Of Cabinets

N Standard Kitchen Dimensions Renomart
Guide To Kitchen Cabinet Sizes And Dimensions

Kitchen And Dining Area Measurements Standards Guide

N Standard Kitchen Dimensions Renomart

Kitchen Unit Door Combinations
Related Posts

