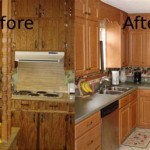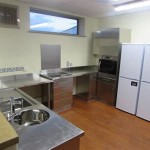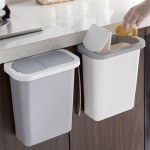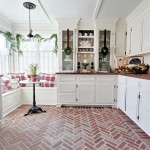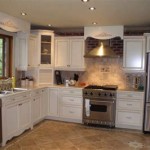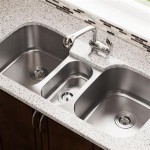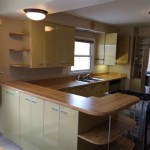Tiny house living is becoming increasingly popular, and with it, comes the challenge of creating a functional kitchen within a limited amount of space. Despite having a small footprint, it is possible to create a kitchen space that is both efficient and welcoming.
1. Maximizing Space
When it comes to tiny house kitchen layouts, the key is to maximize the space available. This can be done by utilizing the following tips:
- Installing a wall-mounted range hood – This allows the range to be placed closer to the wall and frees up valuable counter space.
- Incorporating custom storage solutions – Invest in custom storage solutions to make the most of the available space.
- Opting for a two-tier countertop – This allows you to have two levels of counter space and helps to free up valuable floor space.
- Incorporating pull-out shelving – Incorporate pull-out shelving to make the most of the available cabinet space.
2. Utilizing Multi-Functional Furniture
When it comes to tiny house kitchen layouts, multi-functional furniture pieces are a great way to maximize space. Consider utilizing pieces such as:
- Space-saving tables – Invest in a small table that can be folded away when not in use.
- Multi-functional cabinets – Invest in cabinets that have multiple uses, such as a combination pantry and laundry area.
- Wall-mounted racks – Utilize wall-mounted racks to store spices, herbs, and other small kitchen items.
- Portable islands – Invest in a portable kitchen island that can be moved around the kitchen as needed.
3. Incorporating Natural Light
Incorporating natural light into a tiny house kitchen layout is a great way to make the space feel larger and brighter. Consider the following tips:
- Install a skylight – Skylights are a great way to bring natural light into the kitchen.
- Invest in a window seat – Invest in a window seat to provide additional seating and a place to enjoy the natural light.
- Opt for light-colored walls – Opt for light-colored walls to help reflect the natural light.
- Incorporate mirrors – Mirrors are a great way to reflect the natural light and make the space feel larger.
Creating a functional tiny house kitchen layout can be a challenge, but with the right planning and creative solutions, it is possible to create a space that is both inviting and efficient. By utilizing the tips outlined above, you can make the most of the available space and create a kitchen that is both functional and welcoming.







:max_bytes(150000):strip_icc()/AmyCraig-6b954f5d334e469fad832c6585115745.jpg)







Related Posts

