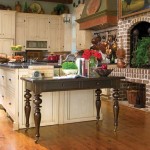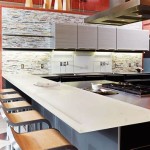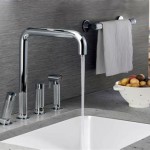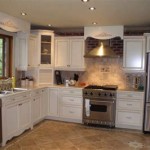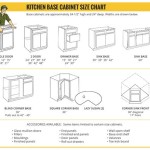Understanding Kitchen Cabinet Standard Sizes Chart
Kitchen cabinets are a fundamental element of any kitchen, providing storage, functionality, and aesthetic appeal. Choosing the right cabinet sizes is crucial for creating a well-designed and efficient space. Understanding standard cabinet sizes allows homeowners and designers to accurately plan layouts, optimize storage, and ensure a seamless installation process. This article explores the standard sizing chart for kitchen cabinets, providing valuable insights into the various categories and factors to consider.
Standard Cabinet Sizes and Categories
Standard cabinet sizes are typically measured in inches, with variations depending on the manufacturer. They are generally categorized based on height, width, and depth. Understanding these categories allows homeowners to select the appropriate cabinets for their specific needs.
Cabinet Height: Cabinet heights usually range from 30 inches to 36 inches, with 34.5 inches being the most common standard. The height often dictates the overall countertop height, which is typically 36 inches.
Cabinet Width: Cabinet widths vary widely, ranging from 9 inches to 36 inches. Common widths include 12 inches, 15 inches, 18 inches, 24 inches, 30 inches, and 36 inches. These widths accommodate various storage needs, from small spice racks to large pantry cabinets.
Cabinet Depth: Standard cabinet depths typically range from 12 inches to 24 inches. A 12-inch depth is common for wall cabinets, while 24 inches is standard for base cabinets. Larger depths may be available for specific applications, such as pantries or island cabinets.
Factors to Consider When Choosing Cabinet Sizes
Several factors influence the choice of kitchen cabinet sizes, ensuring proper fit and functionality. These include:
Kitchen Layout: The overall layout of the kitchen plays a crucial role in determining cabinet placement and sizes. Consider the available space, the location of appliances, and the desired workflow.
Storage Needs: Evaluate the storage requirements for each area of the kitchen. Consider the types of items to be stored, such as dishes, pots and pans, pantry staples, and appliances. Select cabinet sizes that accommodate these needs efficiently.
Work Triangle: Optimize the work triangle, the space between the sink, stove, and refrigerator, by selecting appropriate cabinet sizes for each zone. This ensures ease of movement and efficient task completion.
Countertop Selection: The thickness of the countertop can affect the overall height of the cabinets. Ensure that the countertop overhang is sufficient for comfortable use. Cabinet depth should also be adjusted to accommodate the countertop depth.
Cabinet Style: Different cabinet styles, such as shaker, contemporary, or traditional, often have varying dimensions. Consider the overall aesthetic of the kitchen and select sizes that complement the style.
Benefits of Using Standard Cabinet Sizes
Utilizing standard cabinet sizes offers several benefits:
Cost-Effectiveness: Standard sizes are readily available, often at lower prices than custom options. Manufacturers produce these sizes in large quantities, leading to economies of scale.
Ease of Installation: Standard cabinets are designed for easy installation, fitting seamlessly into pre-designed spaces. This reduces labor costs and ensures a smooth installation process.
Wide Range of Options: Standard sizes provide a vast array of choices, allowing homeowners to create a kitchen that perfectly meets their needs. They cater to a variety of storage and design preferences.
Future Resale Value: Standard cabinets appeal to a broader audience of potential buyers, improving the resale value of the home. They are familiar and easily replaceable, making the kitchen more attractive to future homeowners.
Understanding standard cabinet sizes is crucial for creating an efficient, well-designed, and aesthetically pleasing kitchen. By considering the factors outlined above, homeowners can select the optimal sizes that meet their specific needs and budget. The use of standard sizes ensures a cost-effective, easy-to-install, and versatile kitchen design.

Base Cabinet Size Chart Builders Surplus

Kitchen Wall Cabinet Size Chart Builders Surplus Cabinets Sizes Dimensions

Wall Cabinet Size Chart Builders Surplus

Woodcraft Custom Kitchen Cabinet Measurements

N Standard Kitchen Dimensions Renomart

Woodcraft Custom Kitchen Cabinet Measurements

Standard Kitchen Cabinet Sizes And Dimensions Guide

Helpful Kitchen Cabinet Dimensions Standard For Daily Use Engineering Feed

Kitchen Cabinet Sizes What Are Standard Dimensions Of Cabinets

Cabinet Sizes Blok Designs Ltd
Related Posts

