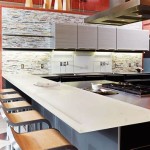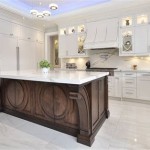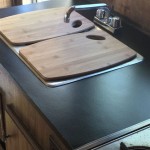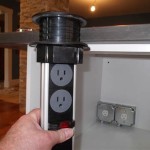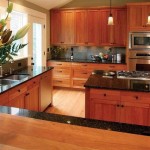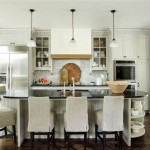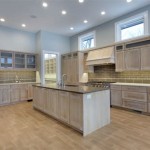Are you looking to remodel your kitchen but don’t know where to start? Virtual kitchen design is a great option to help you get creative with your space and plan out the perfect kitchen. Here we’ll provide an overview of virtual kitchen design and what you need to know to create your dream kitchen.
What is Virtual Kitchen Design?
Virtual kitchen design is a process of designing a kitchen digitally using 3D technology. It involves using computer-aided design (CAD) software to create a 3D model of the kitchen space, allowing you to easily visualize how the space will look and feel when it is complete. Virtual kitchen design allows you to experiment with different layouts and materials, giving you the freedom to explore different options without having to commit to a plan.
Benefits of Virtual Kitchen Design
Using virtual kitchen design offers a number of benefits over traditional kitchen design. Here are some of the advantages of using virtual kitchen design:
- Cost effective – virtual kitchen design is much more cost effective than traditional kitchen design, as you can experiment with different layouts and materials without having to actually buy them.
- Time saving – virtual kitchen design can be done in a fraction of the time it would take to design a kitchen traditionally.
- Visualization – virtual kitchen design allows you to visualize the space in 3D, giving you a better idea of how the finished product will look.
- Customization – you can easily customize the design to fit your tastes and needs.
Getting Started with Virtual Kitchen Design
Once you’ve decided to use virtual kitchen design, there are a few steps you should take to get started. Here are the steps you need to take to start designing your kitchen virtually:
- Measure your kitchen space – use a measuring tape or laser measure to get the exact dimensions of your kitchen space.
- Choose a CAD software – there are a variety of CAD software programs available for virtual kitchen design. Research the different options and choose the one that best fits your needs.
- Create a 3D model – use the CAD software to create a 3D model of your kitchen space.
- Experiment with different layouts and materials – use the virtual kitchen design software to experiment with different layouts and materials, such as different cabinet styles, countertops, and flooring.
- Create a budget – create a budget for your virtual kitchen design project and make sure to stick to it.
- Get quotes – when you’ve settled on a design, get quotes from different contractors to get an estimate of the cost of the project.
- Hire a contractor – once you’ve decided on a design and budget, hire a contractor to start the remodeling process.
Conclusion
Virtual kitchen design is a great option for those looking to remodel their kitchen. It allows you to experiment with different layouts and materials without having to buy them, saving time and money. Use the steps outlined above to get started with virtual kitchen design and create the kitchen of your dreams.















Related Posts

