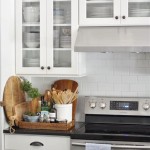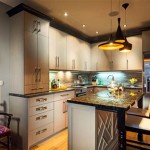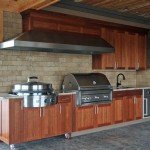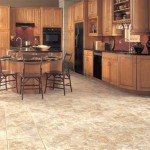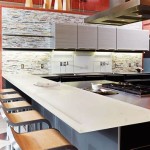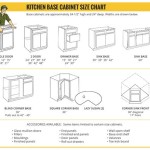Standard Heights for Upper Kitchen Cabinets: Achieving a Balanced and Functional Kitchen Design
When designing a kitchen, determining the right height for upper kitchen cabinets is crucial for creating a visually pleasing and functional space. While there are no strict rules, standard measurements provide a starting point for achieving a harmonious and ergonomic layout.
Standard Upper Cabinet Heights
The standard height for upper kitchen cabinets typically ranges from 42 to 60 inches (107 to 152 centimeters) from the floor to the bottom of the cabinet. This range allows for customization based on the height of the individuals using the kitchen and the overall design aesthetic.
- 42 Inches (107 Centimeters): This height is suitable for kitchens with standard 8-foot (244-centimeter) ceilings. It provides ample clearance for countertops and allows for easy reach for most adults.
- 48 Inches (122 Centimeters): This height is ideal for taller individuals or kitchens with higher ceilings. It offers more vertical storage space and can accommodate taller items like glasses and dishes.
- 54 Inches (137 Centimeters): This height is often used in kitchens with vaulted or cathedral ceilings. It provides ample headroom and allows for the installation of taller appliances like microwaves or convection ovens.
- 60 Inches (152 Centimeters): This height is typically used in commercial kitchens or kitchens with very high ceilings. It offers maximum storage space and is suitable for specialized equipment or industrial-grade appliances.
Factors to Consider When Determining Cabinet Height
In addition to standard measurements, several factors influence the ideal height for upper kitchen cabinets:
- Ceiling Height: The height of your kitchen ceiling plays a significant role in determining cabinet height. Higher ceilings allow for taller cabinets, while lower ceilings may require shorter cabinets to avoid a cramped or cluttered look.
- Personal Height: Consider the height of the primary users of the kitchen. If you are taller or have family members who are, you may want to opt for higher cabinets to ensure easy access to items. Shorter individuals may prefer lower cabinets for more comfortable reach.
- Countertop Height: The height of your kitchen countertops also influences cabinet placement. Standard countertops are typically 36 inches (91 centimeters) high, but you may have customized countertops at a different height. Ensure there is sufficient clearance between the countertops and the bottom of the cabinets to allow for comfortable working space.
- Cabinet Depth: The depth of your upper cabinets also affects their height. Deeper cabinets may require more headroom to avoid bumping your head when reaching for items. Consider the depth of your cabinets and adjust the height accordingly.
- Design Aesthetic: Personal taste and design preferences also play a role in determining cabinet height. For a sleek, modern look, you may opt for taller cabinets that extend closer to the ceiling. If you prefer a more traditional or cozy feel, shorter cabinets can create a warmer and more inviting ambiance.
Ergonomics and Functionality
When determining the height of upper kitchen cabinets, ergonomics and functionality should be top priorities. The goal is to create a space that is both comfortable and efficient for meal preparation, cooking, and storage.
- Ease of Reaching: The cabinets should be positioned so that you can easily reach items without straining or踮需要tiptoeing. This is especially important for frequently used items like glasses, plates, and spices.
- Visibility: The cabinets should be placed at a height where you can clearly see the contents inside. This helps you quickly locate items and avoid digging through cabinets.
- Storage Efficiency: The cabinet height should optimize storage space without creating wasted vertical space. Consider the items you plan to store in each cabinet and ensure there is enough room for everything.
- Safety: The cabinets should be placed at a height that minimizes the risk of accidents. Avoid placing heavy or fragile items in high cabinets where they could fall and cause injury.
Conclusion
Determining the right height for upper kitchen cabinets is a crucial step in creating a well-designed and functional kitchen. By considering standard measurements, personal preferences, ergonomic principles, and the overall design aesthetic, you can achieve a space that is both visually appealing and practical for everyday use.
Remember to consult with a professional kitchen designer or contractor if you have specific requirements or need help creating a customized layout. Their expertise can ensure that your upper kitchen cabinets are perfectly positioned for both form and function.

Standard Upper Cabinet Height Bulacanliving

Know Standard Height Of Kitchen Cabinet Before Installing It

Cabinet Countertop Clearance To Be Mindful Of When Considering Wall Cabinets

Kitchen Cabinet Sizes What Are Standard Dimensions Of Cabinets

Kitchen Measurements

N Standard Kitchen Dimensions Renomart

Your Kitchen Renovation Measured For Perfection Rona

Standard Upper Cabinet Height Conventions And Codes Kitchen Cabinets Measurements Sizes

How High Should Be Your Upper Kitchen Cabinets

How High Upper Cabinets Should Be From Your Floor And Countertop
Related Posts

