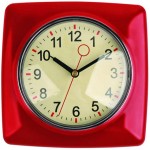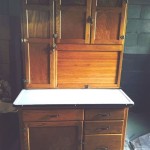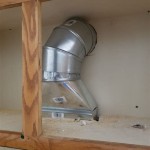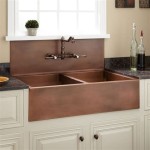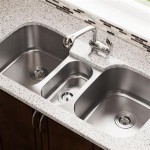What is the Average Depth of Kitchen Cabinets?
The depth of kitchen cabinets is a fundamental aspect of kitchen design, impacting both storage capacity and the overall functionality of the space. Standard depths have emerged over time to optimize ergonomics and accommodate common kitchen appliances and items. Understanding these standard dimensions is crucial for homeowners planning a renovation, designers creating kitchen layouts, and contractors installing cabinetry.
Kitchen cabinets are typically categorized into two main types: base cabinets, which rest on the floor, and wall cabinets, which are mounted on the wall. Each type has its own set of standard depth measurements. While custom cabinets can be built to accommodate specific needs and preferences, adhering to standard depths often simplifies the design and installation processes.
The following details explore the standard depth dimensions for both base and wall cabinets, as well as factors that can influence these measurements and considerations for specialty cabinets.
Standard Base Cabinet Depth
Base cabinets form the foundation of most kitchen layouts. They provide a stable surface for countertops, house appliances like dishwashers and ovens, and offer significant storage space. The standard depth for base cabinets is generally considered to be 24 inches (61 centimeters). This depth allows for comfortable countertop overhangs and sufficient storage space for a variety of kitchen items.
This 24-inch dimension is not arbitrary. It is the result of careful consideration of human ergonomics. A deeper cabinet would require users to reach uncomfortably far to access items at the back, while a shallower cabinet might not provide adequate storage. The standard depth accommodates most standard-sized appliances, such as dishwashers and ovens, which are designed to fit within this dimension.
The full depth of a base cabinet, including the door, can extend slightly beyond 24 inches. The door and drawer fronts typically add an additional 1 to 1.5 inches, bringing the total depth to approximately 25 to 25.5 inches. This small addition is important to consider when planning walkways and clearances in the kitchen.
When planning a kitchen, it’s important to account for the space behind the cabinets for plumbing and electrical wiring. Typically, an extra 3 to 4 inches of space is needed behind the cabinet box, bringing the total depth requirement to around 27 to 28 inches from the wall. This often unseen space is crucial for functionality and safety.
Variations from the 24-inch standard do exist. For example, in smaller kitchens or kitchen islands, shallower base cabinets may be used to maximize space. These cabinets can be as shallow as 12 inches, although they offer significantly less storage. Conversely, deeper base cabinets are sometimes used in specialty applications or custom designs to provide extra storage. These can range from 27 to 30 inches deep.
Standard Wall Cabinet Depth
Wall cabinets, also known as upper cabinets, are mounted on the wall and provide storage space above the countertop. The standard depth for wall cabinets is typically 12 inches (30.5 centimeters). This depth is significantly shallower than base cabinets to prevent users from bumping their heads while working at the countertop. It also allows for easy access to items stored inside the cabinets.
The 12-inch depth is designed to accommodate standard dinner plates, glasses, and other commonly stored kitchen items. It is also shallow enough to allow for comfortable access to the countertop below. Deeper wall cabinets can create an obstructed workspace, making it difficult to prepare food or use small appliances.
Similar to base cabinets, the door of a wall cabinet will add a small amount to the overall depth. The doors typically add about 1 inch, bringing the total depth to around 13 inches. This is a minor consideration, but important for overall planning.
As with base cabinets, there are instances where the depth of wall cabinets may deviate from the standard. Shallower wall cabinets, around 9 inches deep, may be used in tight spaces or above appliances like refrigerators to provide a neat, flush appearance. Deeper wall cabinets, ranging from 15 to 18 inches, are often used above refrigerators or in pantry configurations to maximize storage.
When planning the installation of wall cabinets, it’s essential to consider the height at which they are mounted. The standard height is 18 inches above the countertop, providing ample workspace. However, this height can be adjusted based on the user's height and preferences. For instance, individuals with shorter stature might prefer a lower mounting height for easier access.
Factors Influencing Cabinet Depth
Several factors can influence the choice of cabinet depth, including kitchen size, layout, appliance dimensions, and personal preferences. In smaller kitchens, maximizing space is paramount, which may necessitate the use of shallower cabinets. In larger kitchens, deeper cabinets can provide increased storage capacity.
The kitchen layout also plays a significant role. In kitchens with islands or peninsulas, deeper base cabinets might be used to create a larger work surface or provide additional storage accessible from both sides. In galley kitchens, where space is often limited, shallower cabinets might be necessary to maintain adequate walkways.
Appliance dimensions are another crucial consideration. Ovens, dishwashers, and refrigerators are designed to fit within standard base cabinet depths. However, some higher-end or oversized appliances may require deeper cabinets. Before finalizing cabinet designs, it's essential to verify the dimensions of all appliances to ensure a proper fit.
Personal preferences also play a role. Some homeowners prefer shallower cabinets for easier access, while others prioritize maximum storage capacity and opt for deeper cabinets. It's important to consider how the kitchen will be used and what items need to be stored when determining the optimal cabinet depth.
Beyond the practical considerations, aesthetics can also influence cabinet depth choices. Deeper cabinets can create a more substantial, built-in look, while shallower cabinets can contribute to a more open and airy feel. The desired aesthetic should be factored into the decision-making process.
Another factor influencing cabinet depth is the presence of architectural features like soffits or bulkheads. These features can limit the height and depth of wall cabinets. Careful planning is necessary to ensure that the cabinets fit seamlessly with the existing architectural elements.
Custom cabinet designs offer the flexibility to adjust cabinet depths to meet specific needs. However, this typically comes at a higher cost than standard cabinets. When considering custom cabinets, it's important to work with a qualified designer or cabinetmaker to ensure that the chosen depths are both functional and aesthetically pleasing.
In summary, the standard depths for kitchen cabinets are 24 inches for base cabinets and 12 inches for wall cabinets. These dimensions are based on ergonomic principles and are designed to accommodate standard appliances and kitchen items. However, various factors, including kitchen size, layout, appliance dimensions, and personal preferences, can influence the choice of cabinet depth. Careful planning and consideration are essential to ensure that the chosen cabinet depths meet the specific needs of the kitchen.

Kitchen Cabinet Sizes What Are Standard Dimensions Of Cabinets

3 Types Of Kitchen Cabinets Sizes Dimensions Guide Pelican Remodeling

Kitchen Cabinet Dimensions Size Guide

Construction Interior Design Standard Kitchen Cabinet Dimensions

Proper Depth For Frameless Cabinets

Standard Kitchen Cabinet Sizes And Dimensions Guide

What Is The Standard Depth Of A Kitchen Cabinet

Woodcraft Custom Kitchen Cabinet Measurements

Kitchen Cabinet Guide For Standard Sizes And Dimensions

A Homeowner S Guide To Kitchen Counter Height And Depth
Related Posts



