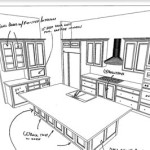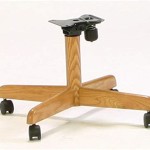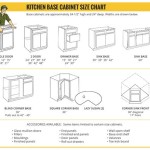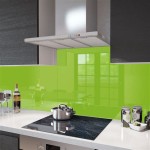What Is The Average Height Of A Kitchen Counter?
Kitchen counters serve as the central workspace in most homes. They are used for food preparation, cooking, cleaning, and often serve as a gathering point for family and friends. Consequently, the height of a kitchen counter significantly impacts comfort, efficiency, and overall usability. While there are standard dimensions, understanding what constitutes the average height and the factors influencing variations is crucial for effective kitchen design.
The generally accepted average height for kitchen counters in the United States is 36 inches (91.44 centimeters). This measurement is taken from the floor to the top of the countertop surface. This standard has evolved over time, largely driven by ergonomic considerations and evolving lifestyles. While it provides a baseline, it's important to recognize that this is just an average, and individual needs and preferences may necessitate deviations from this norm.
The Origins of the 36-Inch Standard
The 36-inch height became the standard as homes in the United States began incorporating built-in cabinetry more frequently. Prior to this, kitchen work surfaces were often freestanding tables or counters that could vary significantly in height. As mass production of kitchen cabinetry increased, manufacturers needed a standard height to ensure uniformity and ease of installation. The 36-inch height was chosen to accommodate the average height of American women at the time, allowing them to comfortably work at the counter without excessive bending or reaching.
Over time, the height has remained largely consistent even as average heights have changed, in part because standardized appliances and installation processes are based on this dimension. Modifications to this standard can require significant alterations to surrounding elements, making the 36-inch height a practical and economically sound choice for many homeowners.
Furthermore, the 36-inch height works reasonably well for a broad range of people, especially when combined with adjustable elements like stools or platforms for individuals who are shorter or taller than average. However, modern kitchen design increasingly recognizes the importance of customizing counter heights to optimize ergonomics and user experience for each individual or family.
Factors Influencing Variations in Counter Height
While 36 inches remains the average, several factors can influence the optimal counter height for a particular kitchen. These factors often revolve around the specific needs and physical characteristics of the users and the intended uses of the countertop space.
One of the primary considerations is the height of the primary users of the kitchen. If the main cook is significantly taller or shorter than average, adjusting the counter height can significantly improve comfort and reduce strain. For taller individuals, a higher counter can prevent stooping and back pain, while shorter individuals may benefit from a lower counter that allows them to easily reach and manipulate items.
The intended use of the counter space also plays a critical role. A counter primarily used for food preparation may benefit from being slightly lower, allowing for better leverage when chopping or kneading. Conversely, a counter used mainly for serving or as a breakfast bar might be more comfortable at a higher height, closer to that of a standard bar counter.
Accessibility considerations are also paramount. Individuals with mobility limitations or those using wheelchairs may require lower counters to facilitate comfortable access and use. Designing kitchens with adjustable-height counters or incorporating sections with varying heights can cater to the needs of a diverse range of users.
Aesthetic considerations can also play a role. While ergonomics should be the primary concern, the visual impact of counter height on the overall kitchen design should not be overlooked. Variations in counter height can create visual interest and define different zones within the kitchen. For example, a raised counter separating the kitchen from a living area can serve as a visual barrier and a functional serving space.
Finally, the type of countertop material can also influence the final height. Thicker countertop materials, such as some natural stones or concrete, can add to the overall height of the counter. It's crucial to factor in the thickness of the countertop material when determining the ideal cabinet height to achieve the desired final counter height.
Alternative Counter Heights and Their Applications
Understanding the limitations of the standard 36-inch height has led to the increasing adoption of alternative counter heights tailored to specific needs and preferences. These variations offer greater flexibility and customization in kitchen design.
One common alternative is a lowered counter, typically around 30-34 inches. This height is often implemented in specific areas, such as baking centers or accessible workspaces. A lower counter offers better ergonomics for tasks like kneading dough or using small appliances, as it allows users to apply more downward force. It also provides easier access for individuals with limited reach or those using wheelchairs.
Another alternative is a raised counter, typically around 42 inches. This height is commonly used for bar counters or breakfast bars. A raised counter provides a more comfortable seating height for bar stools and can serve as a visual barrier between the kitchen and other living spaces. It also offers a more casual and social dining experience.
Multi-height counters are also becoming increasingly popular. These designs incorporate sections of counter at different heights to accommodate various tasks and users. For example, a kitchen might have a 36-inch counter for general food preparation, a 30-inch counter for baking, and a 42-inch counter for a breakfast bar. This approach allows for maximum flexibility and customization, catering to the diverse needs of a modern household.
In commercial settings, the average kitchen counter height can vary even more significantly based on the specific demands of the kitchen. Restaurant kitchens, for instance, often feature taller counters to accommodate larger equipment and facilitate easier access for chefs who are often standing for extended periods.
When planning a kitchen renovation or building a new home, it is highly recommended to physically simulate different counter heights to determine the most comfortable and efficient option. This can be done by stacking boxes or using adjustable tables to mimic different heights and performing common kitchen tasks. This hands-on approach provides valuable insight into the ergonomic implications of various counter heights and helps ensure that the final design meets the specific needs of the users.
In summary, while 36 inches remains the average and widely accepted height for kitchen counters, the optimal height for any specific kitchen should be determined by considering the height and needs of the users, the intended uses of the counter space, and accessibility requirements.

A Homeowner S Guide To Kitchen Counter Height And Depth

Tips For Choosing The Right Kitchen Countertop Height

Standard Countertops Comfortable Working Heights Widths

House Of Worktops Solid Wood Kitchen In

Kitchen Counter Height And Depth

Kitchen Vertical Dimensions

Kitchen Island Height Guidelines Measurements Explained

Kitchen Cabinet Sizes What Are Standard Dimensions Of Cabinets

Optimum Size Of Kitchen Furniture For Human Dimensions

Optimal Kitchen Countertop Height What Works Best For Comfort Style Natural Stone City
Related Posts








