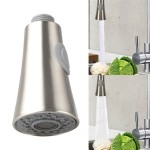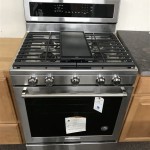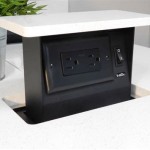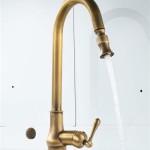What Is The Normal Depth Of A Kitchen Island?
A kitchen island has become a central element in many modern kitchens, providing additional workspace, storage, and a gathering point. Determining the optimal depth, or width, of a kitchen island is crucial for functionality and aesthetics. While there isn't a one-size-fits-all answer, understanding the factors influencing island depth helps homeowners and designers make informed decisions. The 'normal' depth is best understood as a range, influenced by the kitchen's overall size, intended use, and specific design preferences. This article will explore the range of typical kitchen island depths, common factors that dictate the most appropriate size, and considerations for incorporating specific features.
Generally, a kitchen island's depth refers to the measurement from one side of the island to the other, perpendicular to its length. This measurement directly impacts the amount of counter space available for food preparation, serving, and other activities. The ideal depth balances adequate workspace with maintaining comfortable traffic flow within the kitchen. Moreover, the depth of the island affects the type and size of cabinets and appliances that can be incorporated into its design.
The depth of a kitchen island is not only a matter of aesthetics but is fundamentally tied to how the island will be used. For instance, an island primarily used for food preparation requires different depth considerations than one primarily used for seating and casual dining. The inclusion of features like sinks, cooktops, or dishwashers further affects the optimal depth. Consequently, careful planning is essential to ensure the island effectively serves its intended purpose without compromising the kitchen's overall functionality.
Minimum Depth for Basic Functionality
For a kitchen island to be truly functional, it must meet a minimum depth requirement. A common guideline suggests that a minimum depth of 24 inches (61 cm) is necessary for a basic island that primarily serves as a workspace or for placing bar stools on one side. This depth allows for a standard countertop overhang, which is important for providing comfortable seating. A countertop overhang of typically 12-15 inches is recommended when seating is planned. Without this overhang, seating becomes uncomfortable and less practical, as diners will be sitting directly against the island's cabinetry.
Even with a minimum depth of 24 inches, the island’s functionality is limited. This depth may not be sufficient if you intend to incorporate appliances or storage solutions that require more space. Islands with this depth typically feature simple cabinetry or open shelving on the interior side to maximize storage potential. The primary advantage of such a narrow island is its ability to fit in smaller kitchens where space is at a premium. However, the smaller depth comes at the cost of reduced counter space and potentially limited storage options.
It's important to consider the kitchen's layout and traffic flow when deciding on a minimum depth. Even if the island’s intended use is minimal, its presence should not impede movement within the kitchen. The placement of the island relative to other countertops, appliances, and walkways impacts the perceived spaciousness of the kitchen. Therefore, a balance must be struck between providing a functional island and maintaining a comfortable and efficient workspace.
Standard Depths for Enhanced Functionality
For kitchen islands designed to accommodate a sink or cooktop, or to incorporate significant storage, a greater depth is generally required. A standard depth for such islands typically ranges from 36 to 48 inches (91 to 122 cm). This additional depth provides sufficient space for plumbing, electrical wiring, and ventilation associated with these features. It also allows for deeper cabinets and drawers, enhancing the island's storage capacity.
An island with a depth of 36 inches offers a significant increase in countertop space compared to the minimum of 24 inches. This allows for more comfortable food preparation and serving, as well as providing ample room for small appliances like blenders or toasters. Furthermore, this depth allows for the integration of a small sink, which can be highly convenient for rinsing vegetables or washing hands while cooking.
When the depth increases to 48 inches, the island becomes even more versatile. This depth is often chosen when the island incorporates a cooktop, as it provides ample space between the cooktop and any seating areas. This distance is essential for safety, preventing accidental splashes or burns. Additionally, a 48-inch depth allows for the installation of two rows of cabinets, providing significantly more storage space. This can be especially useful for storing pots, pans, and other large kitchen items.
Islands within this depth range are common in medium to large-sized kitchens. They strike a good balance between functionality and space efficiency, providing ample workspace and storage without overwhelming the kitchen. The increased depth does, however, require careful consideration of the kitchen's layout to ensure that traffic flow remains smooth and unimpeded.
Accounting for Overhangs and Special Features
The final depth of a kitchen island is not solely determined by the base cabinetry. Countertop overhangs, which extend beyond the face of the cabinets, play a crucial role in both the aesthetic and functional aspects of the island. Overhangs are particularly important when incorporating seating, as they provide space for legs and knees, allowing for comfortable dining or socializing at the island.
As mentioned before, a standard overhang for seating is typically between 12 and 15 inches. This means that if you have standard 24-inch base cabinets and want to accommodate seating, the total depth of the island (including the countertop) should be at least 36-39 inches. For larger islands with deeper cabinets, the overhang can be adjusted accordingly to maintain comfortable seating.
Beyond seating, other special features can influence the final depth of the island. For example, islands with a waterfall countertop, where the countertop material extends down the sides of the island, may require additional depth to accommodate the waterfall edges. Similarly, islands with decorative panels or intricate molding may need adjustments to the overall depth to ensure a cohesive and aesthetically pleasing design.
The placement of appliances on the island will also impact the required depth. Dishwashers, for instance, require sufficient space for plumbing and electrical connections, as well as clearance for opening the dishwasher door. Cooktops require ventilation systems that may necessitate additional space within the island. Careful planning and collaboration with a kitchen designer are essential to ensure that all features are properly accommodated and that the island's depth is optimized for both functionality and aesthetics.
Ultimately, determining the appropriate depth of a kitchen island involves a careful assessment of the kitchen's size, the island's intended use, and the desired features. While general guidelines provide a starting point, customization is often necessary to achieve the perfect balance between form and function. Considering all factors ensures that the kitchen island becomes a valuable asset to the home, enhancing both its beauty and practicality.

Kitchen Island Dimensions Best Height Width Depth

All Standard Dimensions For N Kitchen You Need To Know

Standard Kitchen Island Dimensions With Seating 4 Diagrams

Is My Kitchen Too Narrow For An Island Understand The Measurements And Basics Of Islands In Form Design Interior Organization

Standard Kitchen Counter Depth Ehow Cabinet Dimensions Countertops

All Standard Dimensions For N Kitchen You Need To Know

Is My Kitchen Too Narrow For An Island Understand The Measurements And Basics Of Islands In Form Design Interior Organization

Is There An Ideal Ratio For A Kitchen Island

Kitchen Islands A Guide To Sizes Kitchinsider Island Size Narrow Placement

Kitchen Measurements
Related Posts








