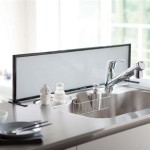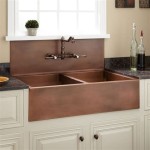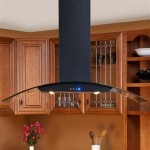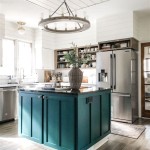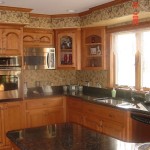What Is The Normal Width Of A Kitchen Countertop In Cm?
Kitchen countertops are a crucial element of any kitchen design, influencing both functionality and aesthetics. Understanding the standard dimensions of a countertop, particularly its width, is paramount for efficient kitchen planning, renovation, and construction. This article delves into the generally accepted normal width of a kitchen countertop expressed in centimeters, exploring the reasons behind this standard, its implications for kitchen design, and potential variations to consider.
The standard depth, or width, of a kitchen countertop is typically around 60 centimeters (cm). This translates to approximately 24 inches in the imperial measurement system. This dimension is not arbitrary; rather, it is the result of decades of ergonomic considerations and practical application within the context of kitchen design and functionality.
Ergonomic Considerations and Reach
The 60 cm countertop width is deeply rooted in ergonomic principles. This dimension represents a comfortable reach for the average adult when standing at the countertop. It allows for easy access to items placed on the countertop surface without requiring excessive stretching or straining. Placing the countertop too deep would force users to lean forward uncomfortably, potentially leading to back pain and reduced efficiency in the kitchen. Conversely, a countertop that is too narrow might not provide sufficient workspace for food preparation and other kitchen activities.
The standard depth also aligns well with the dimensions of common kitchen appliances, such as dishwashers and refrigerators. These appliances are designed with matching depths to create a seamless and visually appealing integration into the overall kitchen layout. A differing countertop depth would require custom adjustments and may disrupt the aesthetic flow of the kitchen.
Compatibility with Base Cabinets
Kitchen countertops are typically installed on top of base cabinets, which serve as the primary storage units in the kitchen. Base cabinets are also designed with a standard depth, typically around 60 cm. This ensures that the countertop overhangs the cabinet face by a small amount, usually around 2-3 cm. This overhang serves several purposes: it provides a lip for fingers to grip when opening cabinet doors and drawers, protects the cabinet fronts from spills and drips, and creates a visually appealing shadow line that adds depth and dimension to the kitchen.
The synergy between the countertop depth and the base cabinet depth is a fundamental aspect of kitchen design. Maintaining this consistency ensures a streamlined and efficient installation process. Altering the countertop depth may require custom modifications to the base cabinets, adding complexity and expense to the project.
Material Utilization and Cost-Effectiveness
The manufacturing of countertop materials, such as granite, quartz, and laminate, is optimized around the 60 cm width. This allows for efficient material utilization, minimizing waste and reducing production costs. Fabricators can typically obtain the required countertop dimensions from standard-sized slabs or sheets, without the need for excessive cutting and trimming. Deviating significantly from the standard width may result in increased material costs due to the potential for waste and the need for specialized cutting techniques.
Furthermore, a standardized countertop width simplifies the installation process, reducing labor costs. Installers are accustomed to working with the 60 cm dimension, which allows them to perform their tasks efficiently and accurately. Custom countertop widths may require more time and expertise, leading to higher installation fees.
While 60 cm is considered the standard, several situations warrant deviations from this norm. These variations might arise from design considerations, space limitations, or specific functional requirements.
Island countertops, for example, frequently exceed the standard 60 cm width. This is because kitchen islands often serve as multi-functional spaces, incorporating seating areas, prep stations, and even secondary sinks. A wider countertop provides ample workspace and accommodates various activities simultaneously. Island countertops can range from 75 cm to over 100 cm in width, depending on the size of the island and the intended purpose.
Bar tops, which are often integrated into kitchen islands or peninsulas, also typically have a greater depth than standard countertops. This provides comfortable space for seating and allows individuals to enjoy meals or drinks at the bar. Bar tops commonly extend 30-40 cm beyond the base of the island or peninsula, creating an overhang for legroom.
In smaller kitchens, space constraints may necessitate a narrower countertop. In such cases, a depth of 50 cm or even 45 cm may be considered. While this reduces the available workspace, it can significantly improve traffic flow and overall functionality in a compact kitchen. Careful planning is essential when implementing a narrower countertop to ensure that essential appliances and fixtures, such as sinks and cooktops, can be accommodated safely and efficiently.
Conversely, individuals with mobility limitations may benefit from a shallower countertop. This reduces the reach required to access the countertop surface, making it more accessible for wheelchair users or individuals with limited upper body strength. In accessible kitchens, countertops are often designed with a depth of 50 cm or less, along with knee space underneath the countertop to accommodate wheelchairs.
The thickness of the countertop material also contributes to its overall aesthetic and functional impact. Common countertop materials, such as granite and quartz, are typically available in thicknesses ranging from 2 cm to 3 cm. Thicker materials create a more substantial and luxurious appearance. However, thicker countertops may also add weight and require stronger support structures. Laminate countertops, on the other hand, are typically thinner, ranging from 0.6 cm to 1 cm. Laminate is a cost-effective and lightweight option, but it may not offer the same durability and aesthetic appeal as natural stone or engineered stone materials.
The choice of countertop edge profile also influences the perceived depth and overall design of the kitchen. Common edge profiles include eased edges, bullnose edges, and ogee edges. An eased edge is a simple, slightly rounded edge that provides a clean and modern look. A bullnose edge is a fully rounded edge that offers a softer and more traditional aesthetic. An ogee edge is an S-shaped edge that adds a touch of elegance and sophistication to the kitchen design.
When selecting a countertop edge profile, it is essential to consider both aesthetics and functionality. Rounded edges are generally safer than sharp edges, particularly in kitchens with young children. Rounded edges are also easier to clean and maintain. Sharp edges, on the other hand, can be more prone to chipping and damage.
The backsplash, which is the vertical surface that runs along the back of the countertop, also plays a role in the overall design and functionality of the kitchen. Backsplashes protect the wall from splashes and spills and add visual interest to the kitchen. Backsplashes can be made from a variety of materials, including tile, glass, stainless steel, and even leftover countertop material.
The height of the backsplash is typically between 10 cm and 20 cm, but it can be customized to suit individual preferences. A taller backsplash provides greater protection against splashes and spills, while a shorter backsplash creates a more minimalist and streamlined look.
The material chosen for the kitchen countertop is a significant factor influencing both its appearance and its performance. Granite, a natural stone, is prized for its durability, heat resistance, and unique veining patterns. Quartz, an engineered stone, offers a consistent appearance, low maintenance, and resistance to staining. Laminate, a cost-effective option, provides a wide range of colors and patterns, but it is less durable and heat-resistant than natural or engineered stone.
Solid surface materials, such as acrylic and polyester, offer a seamless appearance and can be molded into various shapes and sizes. Wood countertops provide a warm and inviting aesthetic, but they require regular maintenance to prevent moisture damage. Stainless steel countertops are durable, hygienic, and easy to clean, making them a popular choice for commercial kitchens. Concrete countertops offer a unique and industrial look, but they can be prone to staining and cracking.
The installation process for kitchen countertops is critical to ensuring their long-term performance and durability. Proper installation involves carefully measuring and cutting the countertop material, applying adhesive to the base cabinets, and securing the countertop in place. It is essential to use appropriate tools and techniques to prevent damage to the countertop material or the base cabinets. Professional installation is recommended for natural stone and engineered stone countertops, as these materials are heavy and require specialized handling.
Maintaining kitchen countertops in optimal condition requires regular cleaning and care. Spills and stains should be wiped up immediately to prevent permanent discoloration. Harsh chemicals and abrasive cleaners should be avoided, as they can damage the countertop surface. Cutting boards should be used to protect the countertop from scratches and cuts. Hot pads or trivets should be used to prevent heat damage from hot pots and pans. Sealing natural stone countertops regularly is recommended to protect them from staining and water damage.
When planning a kitchen renovation or new construction project, careful consideration should be given to the selection and installation of kitchen countertops. The standard width of 60 cm provides a comfortable and functional workspace for most individuals. However, deviations from this standard may be necessary to accommodate specific design requirements or functional needs. Consulting with a kitchen designer or contractor can help ensure that the chosen countertop width is appropriate for the intended use and compatible with the overall kitchen design.
Customization and Adjustments
While the 60 cm standard is a valuable guideline, kitchens are highly personalized spaces. Customization is often necessary to accommodate the unique needs and preferences of the homeowner. This can involve adjusting the countertop width, height, or material to create a kitchen that is both functional and aesthetically pleasing. Consulting with a qualified kitchen designer or architect is crucial to ensure that these adjustments are made appropriately and that the final result is a well-designed and functional kitchen space.
In conclusion, the normal width of a kitchen countertop in centimeters is approximately 60 cm, offering a balance of ergonomics, compatibility with standard cabinetry, and material efficiency. However, the ideal width can vary depending on the specific design goals, space limitations, and individual needs of the users. Careful planning and consideration are essential to selecting the optimal countertop width for any kitchen project.

Standard Countertops Comfortable Working Heights Widths

Standard Countertops Comfortable Working Heights Widths

Standard Countertops Comfortable Working Heights Widths

A Homeowner S Guide To Kitchen Counter Height And Depth

What Are The Perfect Kitchen Dimensions Standard Size Guide

Kitchen Cabinet Dimensions

Standard Kitchen Counter Depth

Standard Countertops Comfortable Working Heights Widths

All Standard Dimensions For N Kitchen You Need To Know

Standard Kitchen Countertop Height Depth Find Your Perfect Fit
Related Posts

