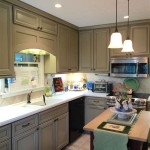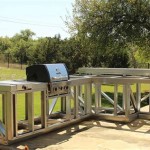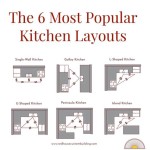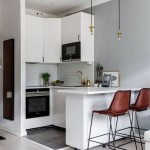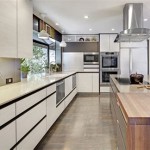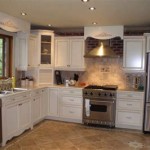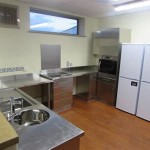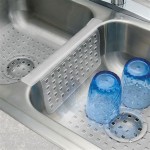What Is The Standard Depth Of A Top Kitchen Cabinet?
The standard depth of a top kitchen cabinet, also frequently referred to as a wall cabinet or upper cabinet, is a fundamental aspect of kitchen design and functionality. Understanding this dimension is crucial for achieving an aesthetically pleasing and ergonomically efficient kitchen space. Deviating significantly from this standard can have implications for storage capacity, accessibility, and the overall visual balance of the room. This article will delve into the specifics of the standard depth, explore the reasons behind its widespread adoption, discuss variations and considerations, and address its role in the broader context of kitchen design.
The term "standard depth" suggests a common, widely accepted measurement that serves as a baseline for manufacturers and designers. While customization is always possible, understanding the standard provides a solid foundation for planning and execution. This standard depth interacts with other crucial measurements, such as the height of the cabinet and its distance from the countertop, to create a harmonious and functional kitchen layout. Therefore, grasping the nuances of the standard depth allows for a more informed decision-making process when remodeling or building a kitchen.
The Standard Depth Measurement: Defining the Norm
The generally accepted standard depth for a top kitchen cabinet is 12 inches (30.5 centimeters). This measurement refers to the distance from the front face of the cabinet to the back wall. It's important to note that this measurement typically excludes the thickness of the cabinet door, which usually adds another inch or so. Therefore, the overall protrusion of the cabinet from the wall, including the door, will be slightly greater than 12 inches.
This 12-inch depth has become the standard through a combination of practical considerations and historical precedent. It provides sufficient space for storing a wide range of commonly used kitchen items, from plates and glasses to smaller appliances and pantry staples. It also allows for comfortable reach and visibility of items stored within the cabinet without requiring excessive stretching or bending. The ergonomic benefits of this depth contribute to its continued popularity in kitchen design.
Furthermore, the 12-inch depth aligns well with the standard dimensions of other kitchen components. For example, it complements the standard counter depth of 24 inches, allowing for a balanced visual appearance and sufficient workspace below the cabinets. This standardization simplifies the design process and ensures compatibility between different elements of the kitchen.
Reasons Behind the 12-Inch Standard Depth
Several factors contribute to the widespread adoption of the 12-inch standard depth for top kitchen cabinets. These reasons encompass functionality, ergonomics, aesthetics, and manufacturing efficiency.
Functionality and Storage Capacity: The 12-inch depth strikes a balance between providing adequate storage space and avoiding excessive protrusion into the kitchen area. It's deep enough to accommodate standard-sized dinner plates, drinking glasses, cereal boxes, and other common kitchen items. A shallower depth might limit storage capacity, while a deeper depth could make it difficult to reach items at the back of the cabinet. This balance is crucial for maximizing the usability of the cabinet space.
Ergonomics and Accessibility: The 12-inch depth allows for comfortable reach and visibility of items stored within the cabinet. Users can easily see and access items without having to strain or bend excessively. This is particularly important for frequently used items. A deeper cabinet could require users to reach further, potentially leading to discomfort or difficulty retrieving items. The standard depth optimizes accessibility for a wide range of users.
Aesthetics and Visual Balance: The 12-inch depth contributes to a visually balanced kitchen space. It complements the standard counter depth of 24 inches, creating a harmonious relationship between the upper and lower cabinets. This balance is important for achieving a cohesive and aesthetically pleasing kitchen design. Deviating significantly from the standard depth can disrupt this balance and create a less appealing visual effect.
Manufacturing Efficiency and Cost: Standardizing the depth of top kitchen cabinets streamlines the manufacturing process, reducing costs and improving efficiency. Manufacturers can produce cabinets in large quantities, taking advantage of economies of scale. This standardization also simplifies the design process for kitchen designers and installers, allowing for quicker and more efficient project execution. The widespread availability of standard-depth cabinets also translates to lower prices for consumers.
Variations and Considerations Regarding Depth
While 12 inches represents the standard depth, variations and considerations exist that may warrant deviations from this norm. These variations can depend on specific design requirements, functional needs, and space limitations.
Shallower Cabinets: In some cases, a shallower cabinet depth may be preferred. For instance, in smaller kitchens or above appliances like refrigerators or microwaves, a shallower depth can help to maximize space and prevent the cabinets from protruding too far into the room. Common depths for these specialized cabinets might range from 9 to 10 inches. These shallower cabinets are often used to create a more streamlined look or to comply with building codes related to clearances.
Deeper Cabinets: Conversely, deeper cabinets may be desirable in situations where additional storage is needed. For example, above a refrigerator, a deeper cabinet (perhaps 15 to 18 inches) can provide ample space for storing larger items or less frequently used appliances. In pantries or areas dedicated to food storage, deeper cabinets can also be beneficial for accommodating larger containers and bulk items. However, it's essential to consider the ergonomic implications of deeper cabinets, as reaching items at the back can become more challenging.
Corner Cabinets: Corner cabinets often have unique depth considerations. Blind corner cabinets, which extend into the corner of the room, can have varying depths depending on the overall kitchen layout and the design of the adjacent cabinets. Lazy Susan corner cabinets, which feature rotating shelves, also require specific depth considerations to ensure proper functionality. These corner cabinets require careful planning to optimize space utilization and accessibility.
Open Shelving: While not technically cabinets, open shelves provide an alternative storage solution in the kitchen. Open shelves typically have a shallower depth than standard cabinets, often around 8 to 10 inches. This allows for easy access to frequently used items and creates a more open and airy feel in the kitchen. However, open shelves also require more frequent cleaning and maintenance to keep items free from dust and grime. The choice between open shelving and closed cabinets often depends on personal preferences and lifestyle.
Appliances and Obstructions: The presence of appliances like range hoods or architectural features like soffits can also influence the choice of cabinet depth. It's essential to ensure that cabinets do not interfere with the operation of these appliances or obstruct access to electrical outlets or plumbing fixtures. Careful planning and consideration of these factors are crucial for a successful kitchen installation.
Building Codes and Regulations: Local building codes may also impose restrictions on cabinet depth, particularly in relation to clearances around appliances or walkways. It's important to consult with local building authorities to ensure compliance with all applicable regulations. Failure to comply with these regulations can result in costly delays or modifications.
In conclusion, while the 12-inch standard depth provides a valuable guideline, various factors can influence the optimal depth for top kitchen cabinets. Consideration of these factors, combined with careful planning and attention to detail, is essential for creating a functional, aesthetically pleasing, and ergonomically sound kitchen space.

What Is The Standard Depth Of A Kitchen Cabinet Мебель

Kitchen Cabinet Sizes What Are Standard Dimensions Of Cabinets

3 Types Of Kitchen Cabinets Sizes Dimensions Guide Guilin

Proper Depth For Frameless Cabinets
Guide To Kitchen Cabinet Sizes And Dimensions

Standard Kitchen Counter Depth Ehow Cabinet Dimensions Countertops

Wall Cabinet Size Chart Builders Surplus
Kitchen Renovation Size Requirements 1 Rona

How To Buy Garage Storage Cabinets Step 7 Design A Layout For Your Using Standard Cabinet Dimensions Vault Custom

Standard Cabinet Dimensions
Related Posts

