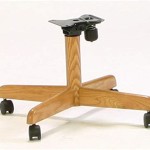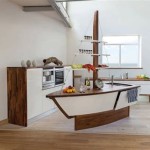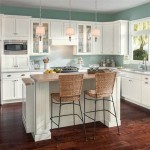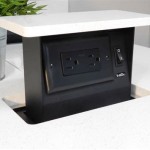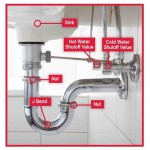What Is The Standard Height Of Overhead Kitchen Cabinets?
When designing or remodeling a kitchen, determining the optimal height for overhead cabinets is crucial to ensure functionality, accessibility, and aesthetics. The standard height of overhead kitchen cabinets plays a significant role in creating a comfortable and efficient workspace.
The standard height for overhead kitchen cabinets in the United States is generally determined by the National Kitchen and Bath Association (NKBA). According to the NKBA guidelines, the bottom of the upper cabinet should be installed between 18 inches and 24 inches above the countertop surface.
This range allows for ample space for countertop appliances, backsplashes, and under-cabinet lighting while providing sufficient headroom for taller individuals. It is important to note that the actual height may vary depending on the height of the individuals using the kitchen and the specific cabinet design.
For individuals of average height, a height of 18-21 inches above the countertop is generally recommended. This height provides easy access to the upper shelves without having to reach too high or stoop too low.
However, taller individuals may prefer a height of 22-24 inches to avoid bumping their heads or feeling cramped while working in the kitchen. It is recommended to adjust the height of the cabinets based on the specific needs of the user.
In addition to the standard height, there are a few other factors to consider when determining the height of overhead kitchen cabinets:
- Countertop Thickness: The thickness of the countertop will affect the overall height of the cabinet. Thicker countertops will require cabinets to be installed higher to maintain the standard distance between the countertop and the cabinet bottom.
- Ceiling Height: In kitchens with lower ceilings, it may be necessary to install the cabinets at a lower height to avoid overwhelming the space and creating a sense of claustrophobia.
- Appliance Clearance: Ensure that there is ample clearance between the bottom of the cabinet and any countertop appliances, such as toasters or coffee makers, to prevent heat damage or interference.
- Accessibility: The height of the cabinets should be adjusted based on the height and accessibility needs of the individuals using the kitchen. Taller individuals may prefer higher cabinets, while shorter individuals may find lower cabinets easier to reach.
- Aesthetics: The height of the cabinets can also impact the overall aesthetic of the kitchen. Higher cabinets can create a more dramatic and spacious feel, while lower cabinets can make the kitchen feel cozier and more intimate.
By considering these factors and carefully determining the standard height of overhead kitchen cabinets, you can create a functional and visually appealing kitchen that meets the specific needs of your family.

Overhead Kitchen Cabinets Dimensions Google Search Measurements Height Cabinet Sizes

Know Standard Height Of Kitchen Cabinet Before Installing It

Kitchen Measurements

Know Standard Height Of Kitchen Cabinet Before Installing It

Standard Upper Cabinet Height Bulacanliving

N Standard Kitchen Dimensions Renomart

Cabinet Countertop Clearance To Be Mindful Of When Considering Wall Cabinets

Know Standard Height Of Kitchen Cabinet Before Installing It

What Is The Standard Depth Of A Kitchen Cabinet Dimensions Cabinets Height Wall Units

Diy Kitchen Quality Designer Cabinet Dimensions Cabinets Height Measurements
Related Posts


