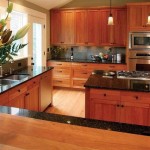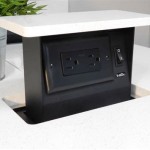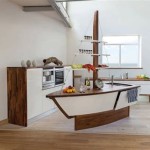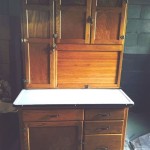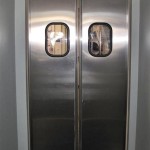What Is The Standard Length Of A Kitchen Worktop Cabinet?
The kitchen worktop cabinet, also frequently referred to as a base cabinet, is a fundamental element in kitchen design. Its dimensions are critical for both functionality and aesthetics. While custom options provide ultimate flexibility, understanding standard sizes allows for efficient planning, cost management, and compatibility with readily available components like appliances and worktops. Understanding the standard length (or width, depending on perspective) of these cabinets is essential for anyone planning a kitchen renovation or new construction.
The term "length" when referring to kitchen worktop cabinets can be slightly ambiguous. It's crucial to differentiate between the cabinet's depth (the measurement from the front to the back) and the width (the measurement along the front face). This article will primarily focus on the
width
of kitchen worktop cabinets, as that's most often what's meant when discussing "length" in this context. The "depth" is more consistently referred to as such and has its own standards.Standard kitchen worktop cabinet widths are designed to accommodate common kitchen layouts and appliance sizes. The availability of standardized sizes simplifies the selection of worktops, appliances (like dishwashers and ovens), and accessories. Adhering to these standard dimensions also optimizes the flow and ergonomics of the kitchen workspace, ensuring a comfortable and efficient environment for food preparation and other kitchen activities.
Standard Width Dimensions for Kitchen Worktop Cabinets
Kitchen worktop cabinets are commonly available in a range of widths, typically measured in inches or millimeters. The most common standard widths are increments of 3 inches (or approximately 75mm). This modular approach allows for flexible kitchen designs, accommodating various space constraints and appliance integrations.
The most frequently encountered standard widths are 12 inches, 15 inches, 18 inches, 21 inches, 24 inches, 27 inches, 30 inches, 33 inches, 36 inches, 42 inches, and 48 inches. While these are the most common, some manufacturers may offer cabinets in slightly different sizes, particularly at higher price points or for specific niche applications.
The choice of width depends heavily on the intended use and the available space. Narrower cabinets, such as the 12-inch or 15-inch options, are ideal for tight spaces or for creating filler spaces between larger cabinets. Wider cabinets, like the 36-inch or 48-inch options, are suitable for larger storage needs or for accommodating larger sink bowls or appliances.
Understanding these standard dimensions is crucial when planning the kitchen layout. It influences the placement of appliances, the length of worktops required, and the overall aesthetic balance of the kitchen. Mismatched cabinet widths can disrupt the visual harmony of the space and lead to installation challenges.
Factors Influencing Cabinet Width Selection
Several factors contribute to the selection of appropriate cabinet widths for a kitchen. These factors range from spatial limitations to functional requirements and aesthetic preferences.
Available Space:
The overall dimensions of the kitchen space are the primary determinant of cabinet width choices. Smaller kitchens necessitate a careful consideration of space optimization, often favoring narrower cabinets or corner solutions. Larger kitchens offer greater flexibility, allowing for wider cabinets and more elaborate layouts.Appliance Integration:
The dimensions of appliances, such as dishwashers, ovens, and refrigerators, directly influence the required cabinet widths. For instance, a standard dishwasher typically requires a 24-inch wide space. Similarly, certain cooktops or range configurations necessitate specific cabinet widths to ensure proper installation and ventilation.Sink Dimensions:
The size and configuration of the kitchen sink also impact cabinet width selection. A larger sink bowl requires a wider sink base cabinet to accommodate the bowl itself and the plumbing connections. Similarly, double-bowl sinks necessitate even wider cabinets.Storage Needs:
The volume of items to be stored in the kitchen plays a crucial role in determining cabinet width requirements. Families with extensive cookware collections or bulk food storage needs will likely require wider cabinets to provide adequate space. Conversely, individuals or couples with minimal storage needs may opt for narrower cabinets to save space.Aesthetic Considerations:
Cabinet widths also contribute to the overall aesthetic appearance of the kitchen. A balanced and harmonious design typically involves a mix of cabinet widths to create visual interest and avoid monotony. The spacing between cabinets and the alignment of doors and drawers also contribute to the aesthetic appeal of the space.Impact of Cabinet Width on Worktop Dimensions and Overhang
The width of kitchen worktop cabinets directly influences the required dimensions of the worktop. The worktop needs to adequately cover the cabinet carcass and provide a slight overhang for aesthetic and functional reasons. Understanding the relationship between cabinet width and worktop overhang is crucial for achieving a professional and visually appealing kitchen design.
A standard worktop depth is typically between 24 and 25 inches (610mm and 635mm). This depth allows for a small overhang beyond the front of the base cabinets, which are typically 24 inches deep, including the door/drawer fronts.. The overhang serves several purposes:
*
Protection:
The overhang protects the cabinet doors and drawers from spills and impacts, minimizing wear and tear.*
Ergonomics:
The overhang provides a more comfortable working surface, allowing users to stand closer to the work area without bumping their legs against the cabinet.*
Aesthetics:
The overhang creates a visually appealing shadow line, adding depth and dimension to the kitchen design.When designing or selecting a worktop, it's essential to consider the cabinet widths and plan for the appropriate overhang. A standard overhang is typically around 1 to 1.5 inches (25mm to 38mm). This means that for a standard cabinet width, the worktop will extend slightly beyond the cabinet's front edge. For example, a 24-inch deep base cabinet usually has a worktop with an overall depth of around 25 to 25.5 inches.
In situations where multiple cabinets are installed side-by-side to create a continuous run, the worktop width will be the sum of the individual cabinet widths, plus the overhang on each end. For instance, a run of two 30-inch cabinets will require a 60-inch wide worktop plus an additional 1-1.5 inches overhang on each end, resulting in a total worktop length of approximately 62-63 inches.
Corner cabinets require careful consideration when determining worktop dimensions. There are various corner cabinet configurations, such as L-shaped and diagonal corner cabinets, each with its own specific worktop requirements. It's crucial to accurately measure the corner cabinet and plan the worktop accordingly to ensure a seamless and functional fit, paying attention to any potential overlaps or gaps.
In conclusion, understanding the standard widths of kitchen worktop cabinets is essential for successful kitchen design and renovation. It is vital to consider factors influencing cabinet width selection and the impact of cabinet width on worktop dimensions. Employing the correct knowledge facilitates an efficient and aesthetically pleasing kitchen space.

Standard Kitchen Counter Depth Ehow Cabinet Dimensions Countertops

A Homeowner S Guide To Kitchen Counter Height And Depth

Kitchen Worktop Height Everything You Need To Know House Of Worktops

What Is The Standard Depth Of Countertops Lx Hausys

Kitchen Worktop Height Depth Wall Unit Dimensions Guide Multiliving Scavolini London

Kitchen Cabinet Sizes What Are Standard Dimensions Of Cabinets

Standard Kitchen Cabinet Dimensions For Your Homee Design Cafe

Kitchen Cabinet Sizes What Are Standard Dimensions Of Cabinets

Discover The Ideal Dimensions For Kitchen Cabinets In Your Envisioned Dream Hth

What To Know About Installing Kitchen Cabinets And Drawers Remodeling 101 Remodelista
Related Posts

