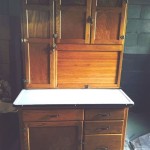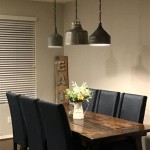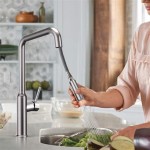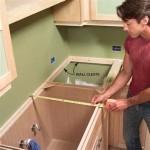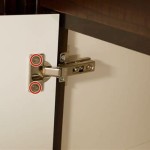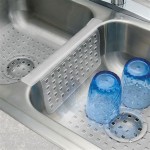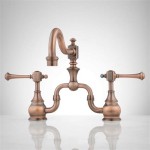What Is The Standard Length Of A Kitchen Worktop Table?
Determining the standard length of a kitchen worktop table, often referred to simply as a worktop, involves understanding the modular nature of kitchen design and the interplay between standard sizes and customization. While there isn't a single, universally agreed-upon length, there are common dimensions that manufacturers and installers predominantly utilize. These standardized lengths aim to minimize waste, simplify installation, and cater to the majority of kitchen layouts. Deviations from these standard lengths are possible and frequently occur to accommodate unique kitchen configurations or specific design requirements, but understanding the typical sizes provides a valuable foundation for kitchen planning.
The length, depth, and thickness of a kitchen worktop are all important considerations when designing or renovating a kitchen. Length, in particular, directly impacts the layout and flow of the space, influencing everything from the placement of appliances to the available prep area. Ignoring standard lengths can lead to increased material costs, more complex installation, and potential design compromises. This article will explore the typical lengths found in the market, factors influencing length selection, and the implications for kitchen design.
Standard Lengths and Their Applications
The most common standard lengths for kitchen worktops are 2400mm (approximately 94.5 inches), 3000mm (approximately 118 inches), and 3600mm (approximately 141.7 inches). These lengths are widely available from most suppliers and represent the bulk of worktops sold. Each length is suitable for different sized kitchens and has specific applications.
2400mm Worktops: Often used in smaller kitchens, galley kitchens, or as part of island units. This length is manageable to transport and install, and it is adaptable to a variety of configurations. A 2400mm worktop is suitable for runs that incorporate a sink and a small prep area, or for creating a breakfast bar area. It is also a practical option for DIY installations due to its more manageable size and weight.
3000mm Worktops: This represents a mid-range option suitable for average-sized kitchens. It provides ample space for incorporating multiple appliances, such as a sink, hob, and dishwasher, while still offering a reasonable amount of continuous work surface. The 3000mm length is a popular choice for kitchens where efficiency and functionality are paramount without requiring extensive, continuous surfaces. It's a balance between providing ample workspace and remaining practical for installation and cost considerations.
3600mm Worktops: This is the longest standard length readily available. It is typically used in larger kitchens, particularly those with long, uninterrupted runs of cabinetry. This length allows for seamless integration of appliances and provides a substantial, continuous work surface ideal for cooking, baking, and other kitchen tasks. It is particularly well-suited for open-plan kitchens where the worktop acts as a focal point and contributes significantly to the overall aesthetic. However, installation may require more careful planning and potentially specialized equipment due to its weight and size.
Beyond these primary lengths, some suppliers may offer slightly shorter or longer options, such as 2000mm or 3900mm, depending on the specific material and manufacturer. However, these are less common than the core three lengths listed above. Furthermore, it is crucial to confirm the actual usable length, as some worktops may have edge details or require cutouts that reduce the effective work surface.
It's also important to note that these lengths often act as starting points. Many kitchens require worktops to be cut to fit specific dimensions. Professionals use specialized tools to accurately cut and join worktops, ensuring a seamless and aesthetically pleasing finish. This cutting and joining process allows for customization, enabling designers and homeowners to achieve the precise layout regardless of the initial standard worktop length.
Factors Influencing Worktop Length Selection
Several factors should be considered when determining the appropriate worktop length for a kitchen. These factors relate to the size and layout of the kitchen, the intended use of the worktop, and aesthetic preferences.
Kitchen Size and Layout: The most obvious factor is the physical dimensions of the kitchen. A small kitchen will likely necessitate shorter worktops, while a larger, open-plan kitchen can accommodate longer runs. The layout also plays a crucial role. L-shaped, U-shaped, and island kitchens all require different worktop configurations. Careful measurement and planning are essential to determine the total length of worktop needed for each section.
Appliance Integration: The placement of appliances, such as sinks, hob units, and dishwashers, significantly impacts the required worktop length. Each appliance requires a specific amount of space, and adequate work surface should be provided on either side for safe and efficient use. The distance between key work areas, such as the sink and the hob, should also be considered to optimize workflow. For example, sufficient space between the sink and hob is needed for food preparation.
Workflow and Functionality: The intended use of the worktop should also influence the length selection. If the primary purpose is food preparation, a longer, uninterrupted surface may be desirable. If the worktop will primarily be used for serving or casual dining, a shorter length may suffice. Consider the specific tasks that will be performed on the worktop and allocate sufficient space accordingly. Dedicated baking areas, for instance, might benefit from longer, uninterrupted surfaces.
Aesthetic Considerations: While functionality is paramount, aesthetic considerations also play a role. A long, continuous worktop can create a sleek and modern look, while shorter sections may be better suited to a more traditional or eclectic style. The material of the worktop also influences the perceived length; darker materials may appear shorter than lighter materials. The visual balance of the kitchen should be considered when choosing the worktop length.
Budget: The length of the worktop directly affects the material cost. Longer worktops require more material, which translates to a higher purchase price. Optimizing the worktop length to minimize waste can help control costs. Consider the cost of off-cuts and ensure that the chosen length is the most economical option for the specific kitchen design.
Implications for Kitchen Design and Installation
Choosing the correct worktop length has significant implications for both the design and installation phases of a kitchen project. Incorrect length selection can lead to design compromises, increased costs, and installation difficulties.
Design Implications: The worktop is a key element in the overall kitchen design. The length, material, and color all contribute to the aesthetic appeal and functionality of the space. Selecting the appropriate length is crucial for achieving the desired look and feel. A worktop that is too short can create a cramped and cluttered feel, while one that is too long can dominate the space and disrupt the flow. Effective design involves balancing aesthetics and functionality to create a harmonious and efficient kitchen.
Installation Considerations: Installing long worktops can be challenging, especially for DIY projects. The weight and size of larger worktops require careful handling and potentially specialized equipment. Accurate cutting and joining techniques are essential for achieving a seamless finish. Professional installation is often recommended for longer worktops to ensure proper support, alignment, and sealing. Incorrect installation can lead to structural problems, water damage, and premature wear and tear.
Joint Placement: When the required worktop length exceeds the maximum standard length, joints are necessary. The placement of these joints should be carefully planned to minimize their visibility and ensure structural integrity. Joints are often placed strategically, such as at corners or behind appliances, to make them less noticeable. Professional installers use specialized adhesives and techniques to create strong and watertight joints. The quality of the joint significantly impacts the overall appearance and durability of the worktop.
Support and Stability: Longer worktops require adequate support to prevent sagging or warping. This support is typically provided by base cabinets and additional support structures, such as metal brackets or legs. The spacing and type of support should be carefully considered based on the material of the worktop and the anticipated load. Insufficient support can lead to structural problems and reduce the lifespan of the worktop.
Waste Management: Optimizing the worktop length to minimize waste can save money and reduce environmental impact. Careful planning and measurement are essential for maximizing material utilization. Off-cuts can sometimes be used for smaller projects, such as shelving or backsplashes. Disposing of worktop waste responsibly is also important. Consider recycling options or donating usable off-cuts to local organizations.
Ultimately, determining the standard length of a kitchen worktop table requires a comprehensive understanding of kitchen design principles, standard dimensions, and the specific needs of the individual kitchen. While standard lengths provide a convenient starting point, customization is often necessary to achieve the optimal layout and functionality. Professional consultation and meticulous planning are essential for ensuring a successful outcome.

Kitchen Worktop Height Everything You Need To Know House Of Worktops

What Is The Standard Width Of A Kitchen Countertop Hunker Düzenleme

Standard Kitchen Counter Depth Ehow Cabinet Dimensions Countertops

Durable Stainless Steel Work Bench Kitchen Worktop Table Ledge
Kitchen Counter Height Slab Platform Dimensions

Choosing The Correct Bar Overhang Atlantic Ping

Kitchen Worktop Height Depth Wall Unit Dimensions Guide Multiliving Scavolini London

Understanding Kitchen Worktop Height And Depth Dimensions

Standard Kitchen Countertop Height And Depth Choosing The Best Match Lx Hausys

Kitchen Worktop Height Depth Wall Unit Dimensions Guide Multiliving Scavolini London
Related Posts

