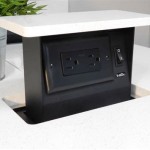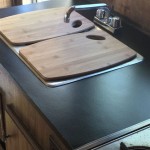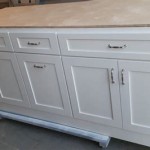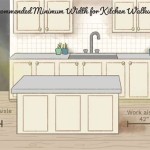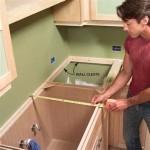Small kitchen layouts can be a challenge for anyone that is trying to create an intuitive and efficient space in their home. Many people feel overwhelmed by the thought of having to squeeze all the necessary items into a small area, but with the right planning, it is possible to make the most of the space available.
Planning Your Layout
The first step in creating the perfect small kitchen layout is to take the time to plan out the space. You will need to consider the size of the kitchen, the amount of storage space needed, the types of appliances you will be using, and the overall design aesthetic you are looking to achieve. Taking the time to plan out the layout will help ensure that everything fits in the space and that you are making the most of the limited area.
Using Multi-Functional Furniture
One way to make the most of a small kitchen layout is to use multi-functional furniture. This can include items such as an island with storage space underneath, or an expandable dining table that can be folded down when not in use. It can also include items such as a kitchen cart that can be used as a workspace or storage area when needed. By taking advantage of multi-functional furniture, you can make the most of the space you have in your small kitchen.
Maximizing Storage Space
Maximizing the storage space in a small kitchen layout is essential for creating an efficient and organized area. Utilizing wall space with hanging racks and shelves can be a great way to store items that are not used frequently. Additionally, using vertical storage solutions (such as stackable containers and shelves) can help keep items organized and out of the way. Taking the time to evaluate the storage space available can help you make the most of the limited area.
Creating an Intuitive Layout
Creating an intuitive layout is essential for any small kitchen. This means that you should plan the layout in a way that allows you to easily move between the different areas of the kitchen. When possible, keep the traffic patterns in the kitchen open and free-flowing to prevent congestion. Additionally, you should think about the location of the appliances and items that are used most frequently in order to ensure easy access.
Making the Most of Natural Light
Making the most of natural light can also be a great way to create a more inviting and spacious atmosphere in a small kitchen. Taking advantage of windows and skylights can help to brighten up the area and make the space feel bigger. Additionally, using light colors for cabinets and walls can help to reflect light and make the area seem more open and inviting.
Conclusion
Creating the perfect small kitchen layout can be a challenge, but it is possible to make the most of the limited space. By taking the time to plan out the layout, utilizing multi-functional furniture, maximizing storage space, creating an intuitive layout, and making the most of natural light, you can create a space that is both functional and inviting.








/EnglishCottageTudorStyleKitchen-5a0cb901482c520037a13f55.jpg)






Related Posts

