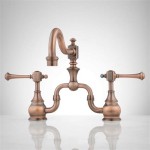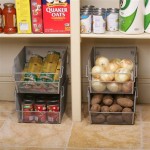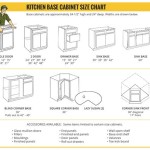When it comes to creating your dream kitchen, it’s important to consider the layout and dimensions of each piece of furniture. Kitchen islands are a great way to maximize storage and counter space, but they must be correctly sized to fit your kitchen. From the width and height of your island to the minimum clearance around it, there are certain considerations to make when deciding on the right kitchen island dimensions.
Choosing the Right Width and Length for Your Kitchen Island
When it comes to kitchen island dimensions, the width and length are the two main measurements to consider. The width of your island will depend on the size of your kitchen and the amount of counter space you need. Generally, the more counter space you need, the wider your island will be. As for the length, it should be no less than 4 feet and no more than 10 feet. Keeping the length between these two measurements will ensure your kitchen island is not too big or too small for your kitchen.
Kitchen Island Height
When it comes to the height of your kitchen island, it should be no higher than 36 inches. This is the ideal height for comfort and convenience while cooking and prepping. If your kitchen island is to be used as a breakfast bar, then you may want to consider a higher height of up to 42 inches.
Minimum Clearance Around Kitchen Island
When deciding on the right kitchen island dimensions, it’s important to account for the minimum clearance around it. This applies to both sides of the island and the back. For the sides, there should be a minimum of 36 inches of clearance to ensure easy movement around the kitchen island. As for the back, the minimum clearance should be 24 inches so you can easily access the sides of the island.
Additional Considerations for Kitchen Islands
When selecting the right kitchen island dimensions, it’s important to consider the overall size and shape of your kitchen. Smaller kitchens may benefit from a narrow and long island, while larger kitchens may need a wider and shorter island. The shape and size of your kitchen will also help determine the number and size of kitchen appliances that can fit on the island. Finally, be sure to account for any obstacles such as doorways or windows that may impede the positioning of your kitchen island.











:no_upscale()/cdn.vox-cdn.com/uploads/chorus_asset/file/19489639/kitchen_island_skech_01_x.jpg)


Related Posts








