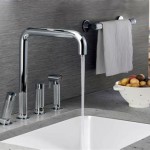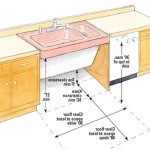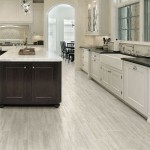How High Should Kitchen Cabinets Be From the Floor?
When designing a kitchen, determining the optimal height for kitchen cabinets from the floor is crucial. This measurement influences the functionality, ergonomics, and overall aesthetics of the space. Here's a comprehensive guide to help you understand the essential aspects of kitchen cabinet height from the floor:
1. Countertop Height:
The countertop height sets the foundation for determining cabinet height. Standard countertop heights range from 34 to 36 inches from the floor. For most individuals, a 36-inch countertop height provides a comfortable working surface. However, taller or shorter cooks may prefer different heights.
2. Cabinet Height:
Kitchen cabinets typically come in standard heights, with wall cabinets typically ranging from 12 to 42 inches tall and base cabinets ranging from 24 to 36 inches tall. The height of the wall cabinets is measured from the bottom of the cabinet to the top, while the height of the base cabinets is measured from the floor to the top of the countertop.
3. Clearance for Appliances:
Consider the clearance required for appliances when determining cabinet height. For example, a microwave typically requires a minimum of 15 inches of clearance between the countertop and the underside of the cabinet above it. Additionally, ovens and ranges require sufficient clearance for ventilation and operation.
4. Ergonomic Considerations:
Ergonomics plays a vital role in kitchen design. The cabinet height should allow for comfortable access to dishes, utensils, and appliances. For most people, a wall cabinet height of 18 to 24 inches above the countertop provides easy reach. Base cabinets should be high enough to provide ample knee space and a comfortable working height.
5. Accessibility for Differing Heights:
If multiple people with varying heights will be using the kitchen, it's essential to consider accessibility. Adjustable cabinets or pull-out shelves can accommodate different user heights, ensuring everyone can reach items comfortably.
6. Aesthetics and Design:
The height of kitchen cabinets from the floor also impacts the aesthetics of the space. Higher cabinets create a more spacious and airy feel, while lower cabinets give a more cozy and inviting ambiance. Consider the overall design style of the kitchen when determining cabinet height.
7. Code Requirements:
Local building codes may have specific regulations regarding kitchen cabinet height from the floor. It's essential to familiarize yourself with these requirements to ensure compliance.
Conclusion:
Determining the optimal height for kitchen cabinets from the floor involves considering various factors, including countertop height, appliance clearance, ergonomics, accessibility, aesthetics, and code requirements. By carefully considering these aspects, you can create a functional, comfortable, and stylish kitchen that meets your specific needs.

How High Upper Cabinets Should Be From Your Floor And Countertop

Good Cabinets In A Bad Kitchen Fine Homebuilding

What Should Your Cabinets Height From The Floor Be Metropolitan

How High Upper Cabinets Should Be From Your Floor And Countertop

How High Upper Cabinets Should Be From Your Floor And Countertop

What Should Your Cabinets Height From The Floor Be Metropolitan
Setting Kitchen Cabinets 41 Lumber Serving Iron Mountain And The U P

Pin On Kitchens

Floor To Ceiling Kitchen Cabinetry Things Consider Burlanes Blog

N Standard Kitchen Dimensions Renomart
Related Posts








