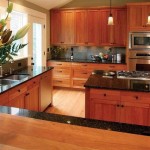How Big Should a Kitchen Island Be to Seat 4?
A kitchen island is a great way to add extra counter space, storage, and seating to your kitchen. If you're planning to include seating at your kitchen island, it's important to make sure that it's the right size for your needs. ### Standard Kitchen Island Seating Dimensions The standard height for a kitchen island is 36 inches, which is the same height as a standard kitchen counter. The standard overhang for a kitchen island countertop is 12 inches, which is enough space for people to sit comfortably. The minimum width for an island countertop that can seat four people is 48 inches. This will give each person 12 inches of seating space. However, if you want to have more space for food and drinks, or if you plan on using the island for other purposes, such as cooking or entertaining, you may want to opt for a wider countertop. The maximum width for a kitchen island countertop is 84 inches. This will give you plenty of space for seating, food, and drinks. However, if your kitchen is small, you may not have enough space for an island this wide. ### How to Determine the Best Size for Your Kitchen Island The best way to determine the right size for your kitchen island is to consider your needs and the size of your kitchen. *How many people do you want to seat at the island?
If you only need to seat two people, you can get away with a smaller island. If you want to seat four people, you'll need a wider countertop. *What do you plan on using the island for?
If you only plan on using the island for eating, you can get away with a smaller island. If you plan on using the island for food prep or entertaining, you'll need a larger island. *How much space do you have in your kitchen?
If your kitchen is small, you may not have enough space for a large island. If your kitchen is large, you can get away with a larger island. ### Tips for Designing a Kitchen Island with Seating *Choose the right island shape.
The shape of your island will impact how much seating space you have. A rectangular island is a good option if you want to seat four people. A square island is a good option if you want to seat two people. *Add a lip to the countertop.
A lip around the edge of the countertop will help to prevent food and drinks from spilling onto the floor. *Choose comfortable seating.
The type of seating you choose will also impact how comfortable your island is. Stools with backs are more comfortable than stools without backs. *Make sure there's enough legroom.
There should be at least 24 inches of legroom between the island and the nearest wall or cabinet. ### Conclusion A kitchen island with seating is a great way to add extra counter space, storage, and seating to your kitchen. By following these tips, you can design a kitchen island that's the perfect size and shape for your needs.
Standard Kitchen Island Dimensions With Seating 4 Diagrams

Standard Kitchen Island Dimensions With Seating 4 Diagrams

Kitchen Islands A Guide To Sizes Kitchinsider

Kitchen Island Designs With Seating For 4 Https Www Otoseriilan Com Modern Design

Plan Your Kitchen Island Seating To Suit Family S Needs

Kitchen Islands A Guide To Sizes Kitchinsider

Plan Your Kitchen Island Seating To Suit Family S Needs

Kitchen Island With Seating For 4

Create Extra Space For Dining At Your Kitchen Island Northshore

How To Plan Your Kitchen Island Seating Suit Family Houzz Ie
Related Posts








